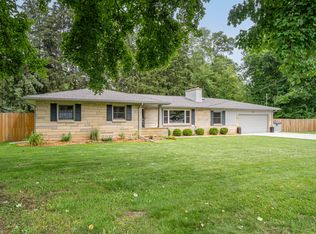Sold
$240,000
77 Christy Rd, Battle Creek, MI 49015
3beds
1,608sqft
Single Family Residence
Built in 1969
0.49 Acres Lot
$240,900 Zestimate®
$149/sqft
$2,186 Estimated rent
Home value
$240,900
$229,000 - $253,000
$2,186/mo
Zestimate® history
Loading...
Owner options
Explore your selling options
What's special
This Lakeview tri-level offers 3 bedrooms, 1 1/2 baths. Has a new kitchen with stainless appliances. It is in need of some TLC but has a great sized living room plus a family room with fireplace. Situated on a large wooded lot. Close to shopping, schools and restaurants. Check this out today.
Zillow last checked: 8 hours ago
Listing updated: August 06, 2025 at 09:25am
Listed by:
Shelly Pattison 269-217-4825,
RE/MAX Advantage,
Jake M Pattison 269-270-6965,
RE/MAX Advantage
Bought with:
Glenda Carolina Sabo
Source: MichRIC,MLS#: 25027410
Facts & features
Interior
Bedrooms & bathrooms
- Bedrooms: 3
- Bathrooms: 2
- Full bathrooms: 1
- 1/2 bathrooms: 1
Primary bedroom
- Level: Upper
- Area: 165
- Dimensions: 11.00 x 15.00
Bedroom 2
- Level: Upper
- Area: 130
- Dimensions: 10.00 x 13.00
Bedroom 3
- Level: Upper
- Area: 100
- Dimensions: 10.00 x 10.00
Primary bathroom
- Level: Upper
- Area: 90
- Dimensions: 9.00 x 10.00
Dining room
- Description: Formal
- Level: Main
- Area: 110
- Dimensions: 10.00 x 11.00
Family room
- Level: Lower
- Area: 221
- Dimensions: 13.00 x 17.00
Kitchen
- Level: Main
- Area: 88
- Dimensions: 8.00 x 11.00
Living room
- Level: Main
- Area: 247
- Dimensions: 13.00 x 19.00
Heating
- Forced Air
Cooling
- Central Air
Appliances
- Included: Dishwasher, Microwave, Oven, Range, Water Softener Owned
- Laundry: In Basement
Features
- Ceiling Fan(s), Eat-in Kitchen
- Windows: Window Treatments
- Basement: Partial
- Number of fireplaces: 1
- Fireplace features: Family Room
Interior area
- Total structure area: 1,344
- Total interior livable area: 1,608 sqft
- Finished area below ground: 0
Property
Parking
- Total spaces: 2
- Parking features: Attached, Garage Door Opener
- Garage spaces: 2
Features
- Stories: 2
Lot
- Size: 0.49 Acres
- Dimensions: 122 x 174
Details
- Parcel number: 520075003000
- Zoning description: RES
Construction
Type & style
- Home type: SingleFamily
- Property subtype: Single Family Residence
Materials
- Vinyl Siding
Condition
- New construction: No
- Year built: 1969
Utilities & green energy
- Sewer: Public Sewer
- Water: Well
Community & neighborhood
Location
- Region: Battle Creek
Other
Other facts
- Listing terms: Cash,Conventional
Price history
| Date | Event | Price |
|---|---|---|
| 7/30/2025 | Sold | $240,000+2.1%$149/sqft |
Source: | ||
| 6/26/2025 | Pending sale | $235,000$146/sqft |
Source: | ||
| 6/10/2025 | Listed for sale | $235,000+97.5%$146/sqft |
Source: | ||
| 8/21/1998 | Sold | $119,000$74/sqft |
Source: Agent Provided Report a problem | ||
Public tax history
| Year | Property taxes | Tax assessment |
|---|---|---|
| 2025 | $4,089 +10.6% | $106,200 +5.6% |
| 2024 | $3,697 | $100,544 +8.6% |
| 2023 | -- | $92,570 +9.3% |
Find assessor info on the county website
Neighborhood: 49015
Nearby schools
GreatSchools rating
- 4/10Minges Brook SchoolGrades: PK-4Distance: 0.7 mi
- 5/10Lakeview Middle SchoolGrades: 5-8Distance: 2.7 mi
- 7/10Lakeview High SchoolGrades: 9-12Distance: 2.5 mi

Get pre-qualified for a loan
At Zillow Home Loans, we can pre-qualify you in as little as 5 minutes with no impact to your credit score.An equal housing lender. NMLS #10287.
Sell for more on Zillow
Get a free Zillow Showcase℠ listing and you could sell for .
$240,900
2% more+ $4,818
With Zillow Showcase(estimated)
$245,718