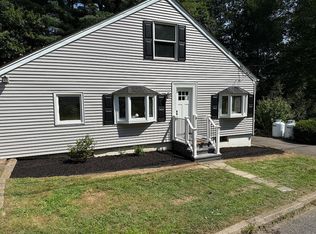Country charmer This beautiful, well maintained home with seasonal views of Staffordville Lake has an amazing covered 8'x36' deck where you can sit and relax or have dinner, is waiting for you to call home. Step inside this two bedroom, 1.1 bath cape and get ready to fall in love with the spacious rooms, the wood floors, wood beams in the ceilings. The front to back eat-in kitchen with center island, and the show stopper floor to ceiling stone fireplace in the family room is what captures your heart as soon as you walk-in. There is a first floor office (or could be turned into a bedroom, a walk-in pantry and an updated half bath on the main level. Upstairs there are two 17'x13' bedrooms with a cathedral ceiling and a skylight. The full bath has been dormered for additional space, has a tile tub surround, and a linen closet. There is a brass hand rail, a balcony that overlooks the family room, a 13'x15' back deck plus a 12'x12' patio, lovely gardens, and an outbuilding. Wait there is more there is a 17'x7' mudroom between the 2 car garage and the kitchen. On the lower level there are 2 additional unheated rooms one is 18'x11' and the other is 15'x10. This home is within walking distance to the lake where you can enjoy fishing, swimming and activities such as the midnight paddle on the beach. Fireworks on the 4th of July can be seen from your private deck. This home has so much to offer you have to see it to appreciate it. Call today for your personal showing
This property is off market, which means it's not currently listed for sale or rent on Zillow. This may be different from what's available on other websites or public sources.
