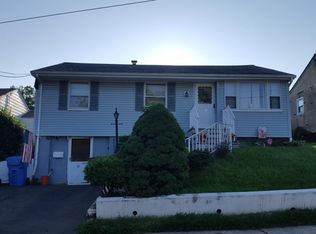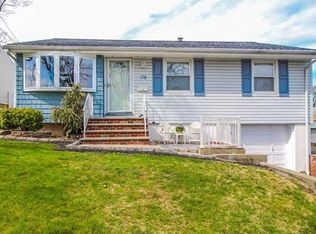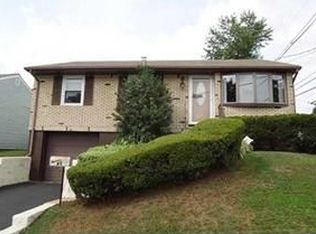Sold for $511,000
$511,000
77 Conduit Way, Colonia, NJ 07067
3beds
1,128sqft
Single Family Residence
Built in 1956
5,227.2 Square Feet Lot
$514,400 Zestimate®
$453/sqft
$3,184 Estimated rent
Home value
$514,400
$468,000 - $566,000
$3,184/mo
Zestimate® history
Loading...
Owner options
Explore your selling options
What's special
This inviting 3-bedroom, 2 full bath ranch in Colonia offers both comfort and versatility. A bright, east-facing front fills the home with natural light, while the flexible layout is ideal for everyday living or multi-generational needs. Features include a second kitchen, guest-ready space or office, and a walkout basement with a spacious family room and full bath. The main kitchen is tastefully updated with tile flooring, tile backsplash, and stainless steel a ppliances. The electric fireplace in the living room and ceiling fans, recessed lights and hardwood floors add a contemporary feel. A 3 tiered backyard: perfect for morning coffee, afternoon barbecues, or cozy evenings by the firepit. One yard, three different vibes. There is a shed for extra storage, an attic with pull down stairs or utilize the direct entry garage. Near parks, shopping and community amenities, Colonia blends small-town charm with big-city accessibility. Offering unmatched convenience, you are minutes from major routes and public transit, making travel to NYC or to the Shore a breeze.
Zillow last checked: 8 hours ago
Listing updated: November 04, 2025 at 02:37pm
Listed by:
ROSLYN SIBILIA,
ERA CENTRAL REALTY GROUP 609-259-0200
Source: All Jersey MLS,MLS#: 2602842R
Facts & features
Interior
Bedrooms & bathrooms
- Bedrooms: 3
- Bathrooms: 2
- Full bathrooms: 2
Bathroom
- Features: Tub Shower, Stall Shower
Dining room
- Features: Formal Dining Room
Kitchen
- Features: 2nd Kitchen, Not Eat-in Kitchen, Eat-in Kitchen
Basement
- Area: 0
Heating
- Forced Air
Cooling
- Central Air, Ceiling Fan(s)
Appliances
- Included: Dishwasher, Dryer, Gas Range/Oven, Microwave, Refrigerator, See Remarks, Washer, Gas Water Heater
Features
- Blinds, 3 Bedrooms, Kitchen, Living Room, Bath Full, Dining Room, None
- Flooring: Ceramic Tile, Wood
- Windows: Blinds
- Basement: Partially Finished, Bath Full, Daylight, Recreation Room, Storage Space, Interior Entry, Kitchen, Laundry Facilities
- Number of fireplaces: 1
- Fireplace features: See Remarks
Interior area
- Total structure area: 1,128
- Total interior livable area: 1,128 sqft
Property
Parking
- Total spaces: 1
- Parking features: 2 Car Width, Asphalt, Garage, Built-In Garage, Driveway, On Street, Paved
- Attached garage spaces: 1
- Has uncovered spaces: Yes
Features
- Levels: One
- Stories: 2
- Patio & porch: Patio
- Exterior features: Curbs, Patio, Door(s)-Storm/Screen, Sidewalk, Fencing/Wall, Storage Shed, Yard
- Fencing: Fencing/Wall
Lot
- Size: 5,227 sqft
- Features: Near Shopping, Near Train, Irregular Lot, Near Public Transit
Details
- Additional structures: Shed(s)
- Parcel number: 25005171200070
Construction
Type & style
- Home type: SingleFamily
- Architectural style: Ranch
- Property subtype: Single Family Residence
Materials
- Roof: Asphalt
Condition
- Year built: 1956
Utilities & green energy
- Electric: 200 Amp(s)
- Gas: Natural Gas
- Sewer: Public Sewer
- Water: Public
- Utilities for property: Cable Connected, Electricity Connected, Natural Gas Connected
Community & neighborhood
Community
- Community features: Curbs, Sidewalks
Location
- Region: Colonia
Other
Other facts
- Ownership: Fee Simple
Price history
| Date | Event | Price |
|---|---|---|
| 11/4/2025 | Sold | $511,000-0.8%$453/sqft |
Source: | ||
| 9/5/2025 | Contingent | $515,000$457/sqft |
Source: | ||
| 9/5/2025 | Pending sale | $515,000$457/sqft |
Source: | ||
| 8/25/2025 | Listed for sale | $515,000+7.3%$457/sqft |
Source: | ||
| 11/21/2024 | Listing removed | $480,000$426/sqft |
Source: | ||
Public tax history
| Year | Property taxes | Tax assessment |
|---|---|---|
| 2025 | $9,028 | $77,600 |
| 2024 | $9,028 +2.2% | $77,600 |
| 2023 | $8,832 +2.6% | $77,600 |
Find assessor info on the county website
Neighborhood: 07067
Nearby schools
GreatSchools rating
- 4/10Pennsylvania Ave SchoolGrades: PK-5Distance: 0.2 mi
- 3/10Colonia Middle SchoolGrades: 6-8Distance: 0.6 mi
- 5/10Colonia High SchoolGrades: 9-12Distance: 0.9 mi
Get a cash offer in 3 minutes
Find out how much your home could sell for in as little as 3 minutes with a no-obligation cash offer.
Estimated market value$514,400
Get a cash offer in 3 minutes
Find out how much your home could sell for in as little as 3 minutes with a no-obligation cash offer.
Estimated market value
$514,400


