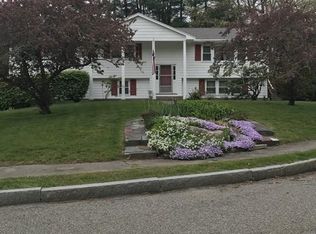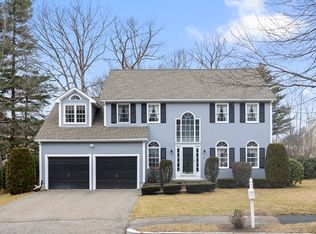Sold for $950,000
$950,000
77 Croydon Rd, Norwood, MA 02062
4beds
2,704sqft
Single Family Residence
Built in 1966
0.35 Acres Lot
$1,012,700 Zestimate®
$351/sqft
$4,948 Estimated rent
Home value
$1,012,700
$962,000 - $1.06M
$4,948/mo
Zestimate® history
Loading...
Owner options
Explore your selling options
What's special
Welcome to this incredible 4-bedroom Colonial in one of the most sought-after neighborhoods in Norwood. Pristine interior & exterior with hardwoods throughout. Fully updated eat in kitchen w/ granite, SS appliances to include a high-end induction cooktop, beautiful views though a large bay window to your backyard. The spacious living room w/ recess lighting & fireplace is perfect for gathering w/ family & friends. In addition, the oversized family room w/ backyard access is great for entertaining. The dining room and 1/2 bath complete the first floor. The second level offers 2 fully renovated, spa-like bathrooms with a high-end tub in the main bath and tastefully designed shower in the primary. Each bedroom offers generous closet space including a walk-in for the primary. The finished basement is great for family, gym or game room w/ 1/2 bath & laundry. Unfinished area has plenty of storage. Outside, enjoy a well-maintained yard with a paver patio & fire-pit. Don't miss this one !
Zillow last checked: 8 hours ago
Listing updated: May 19, 2024 at 04:52am
Listed by:
Kerry Campbell 617-680-9882,
Morrell Realty Group 978-538-0411
Bought with:
Rollo Ravech Group
Signal Real Estate
Source: MLS PIN,MLS#: 73173977
Facts & features
Interior
Bedrooms & bathrooms
- Bedrooms: 4
- Bathrooms: 4
- Full bathrooms: 2
- 1/2 bathrooms: 2
Primary bedroom
- Features: Walk-In Closet(s), Flooring - Hardwood
- Level: Second
- Area: 247
- Dimensions: 13 x 19
Bedroom 2
- Features: Closet, Flooring - Hardwood
- Level: Second
- Area: 156
- Dimensions: 12 x 13
Bedroom 3
- Features: Closet, Flooring - Hardwood
- Level: Second
- Area: 108
- Dimensions: 12 x 9
Bedroom 4
- Features: Closet, Flooring - Hardwood
- Level: Second
- Area: 81
- Dimensions: 9 x 9
Primary bathroom
- Features: Yes
Bathroom 1
- Features: Bathroom - Half, Countertops - Stone/Granite/Solid
- Level: First
- Area: 16
- Dimensions: 4 x 4
Bathroom 2
- Features: Bathroom - Full, Bathroom - Tiled With Shower Stall, Flooring - Stone/Ceramic Tile, Countertops - Stone/Granite/Solid
- Level: Second
- Area: 60
- Dimensions: 10 x 6
Bathroom 3
- Features: Bathroom - Full, Bathroom - Tiled With Tub & Shower, Flooring - Stone/Ceramic Tile, Hot Tub / Spa, Countertops - Stone/Granite/Solid
- Level: Second
- Area: 42
- Dimensions: 7 x 6
Dining room
- Features: Closet, Flooring - Hardwood
- Level: First
- Area: 156
- Dimensions: 13 x 12
Family room
- Features: Closet, Flooring - Hardwood, Exterior Access, Recessed Lighting, Slider
- Level: First
- Area: 266
- Dimensions: 14 x 19
Kitchen
- Features: Flooring - Hardwood, Window(s) - Bay/Bow/Box, Dining Area, Pantry, Countertops - Stone/Granite/Solid, Recessed Lighting, Stainless Steel Appliances
- Level: First
- Area: 171
- Dimensions: 19 x 9
Living room
- Features: Flooring - Hardwood, Recessed Lighting
- Level: First
- Area: 312
- Dimensions: 13 x 24
Heating
- Forced Air, Natural Gas
Cooling
- Central Air
Appliances
- Laundry: In Basement, Gas Dryer Hookup, Washer Hookup
Features
- Bathroom - Half, Countertops - Stone/Granite/Solid, Bathroom, Walk-up Attic
- Flooring: Tile, Hardwood, Flooring - Stone/Ceramic Tile
- Windows: Insulated Windows, Screens
- Basement: Full,Partially Finished,Bulkhead,Concrete
- Number of fireplaces: 2
- Fireplace features: Family Room, Living Room
Interior area
- Total structure area: 2,704
- Total interior livable area: 2,704 sqft
Property
Parking
- Total spaces: 6
- Parking features: Attached, Storage, Garage Faces Side, Paved Drive, Off Street, Paved
- Attached garage spaces: 2
- Uncovered spaces: 4
Features
- Patio & porch: Patio
- Exterior features: Patio, Rain Gutters, Professional Landscaping, Decorative Lighting, Screens
Lot
- Size: 0.35 Acres
- Features: Level
Details
- Parcel number: M:00011 B:00026 L:00933,159312
- Zoning: Res
Construction
Type & style
- Home type: SingleFamily
- Architectural style: Colonial
- Property subtype: Single Family Residence
Materials
- Frame
- Foundation: Concrete Perimeter
- Roof: Shingle
Condition
- Year built: 1966
Utilities & green energy
- Electric: Circuit Breakers
- Sewer: Public Sewer
- Water: Public
- Utilities for property: for Gas Dryer, Washer Hookup, Icemaker Connection
Community & neighborhood
Community
- Community features: Public Transportation, Shopping, Highway Access, Private School, Public School, Sidewalks
Location
- Region: Norwood
Other
Other facts
- Road surface type: Paved
Price history
| Date | Event | Price |
|---|---|---|
| 12/22/2023 | Sold | $950,000+8.7%$351/sqft |
Source: MLS PIN #73173977 Report a problem | ||
| 10/25/2023 | Listed for sale | $874,000+61.9%$323/sqft |
Source: MLS PIN #73173977 Report a problem | ||
| 7/27/2004 | Sold | $540,000$200/sqft |
Source: Public Record Report a problem | ||
Public tax history
| Year | Property taxes | Tax assessment |
|---|---|---|
| 2025 | $8,468 +4% | $804,900 +3.5% |
| 2024 | $8,146 +11.1% | $778,000 +9.5% |
| 2023 | $7,333 +7.2% | $710,600 +11.7% |
Find assessor info on the county website
Neighborhood: 02062
Nearby schools
GreatSchools rating
- 6/10F.A. Cleveland Elementary SchoolGrades: 1-5Distance: 0.7 mi
- 6/10Dr. Philip O. Coakley Middle SchoolGrades: 6-8Distance: 1.4 mi
- 7/10Norwood High SchoolGrades: 9-12Distance: 1 mi
Schools provided by the listing agent
- Elementary: Cleveland
- Middle: Coakley
- High: Norwood Hs
Source: MLS PIN. This data may not be complete. We recommend contacting the local school district to confirm school assignments for this home.
Get a cash offer in 3 minutes
Find out how much your home could sell for in as little as 3 minutes with a no-obligation cash offer.
Estimated market value
$1,012,700

