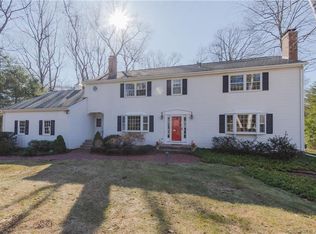Sold for $595,000
$595,000
77 Daventry Hill Road, Avon, CT 06001
4beds
2,998sqft
Single Family Residence
Built in 1977
0.92 Acres Lot
$746,400 Zestimate®
$198/sqft
$5,004 Estimated rent
Home value
$746,400
$687,000 - $814,000
$5,004/mo
Zestimate® history
Loading...
Owner options
Explore your selling options
What's special
Nestled in the serene embrace of a tranquil neighborhood, this exquisite contemporary residence stands as a beacon of elegant modernity. Boasting four bedrooms, this home is a testament to refined taste & sophisticated living. As you approach, you'll be greeted by lush landscaping that sets the tone for the property's peaceful ambiance. The exterior, with its updated front entry seamlessly blends with the surrounding natural beauty. Upon entering, you're welcomed into a space where luxury meets functionality. Vaulted ceilings create an atmosphere of spaciousness and light, while built-in features add both style and practicality to the living areas. The warm kitchen offers updated appliances, a dining area and ample storage space, making it a haven for culinary enthusiasts. Sliders lead to a stunning 3 season porch, an idyllic retreat, or step out onto the deck for al fresco dining! An elegant living room has a fireplace & bookcases inviting warm gatherings! Step down to a fabulous fam rm with soaring ceiling, fireplace and wet bar and deck access! There are good storage solutions throughout, including closets and cabinets designed to maximize space. Upper level primary bedroom is a soothing oasis with a full bath, skylite, walk in storage! 3 additional bedrooms share a private bath. For ultimate comfort, this home is equipped with modern amenities such as updated air conditioning and hot water system, driveway, roof & exterior paint.
Zillow last checked: 8 hours ago
Listing updated: October 01, 2024 at 12:06am
Listed by:
Katie French 860-977-3802,
Coldwell Banker Realty 860-674-0300
Bought with:
Svetlana Chkolnik, RES.0800540
William Pitt Sotheby's Int'l
Source: Smart MLS,MLS#: 24018065
Facts & features
Interior
Bedrooms & bathrooms
- Bedrooms: 4
- Bathrooms: 3
- Full bathrooms: 2
- 1/2 bathrooms: 1
Primary bedroom
- Features: Skylight, Vaulted Ceiling(s), Full Bath, Walk-In Closet(s)
- Level: Upper
Bedroom
- Level: Upper
Bedroom
- Features: Walk-In Closet(s)
- Level: Upper
Bedroom
- Level: Upper
Dining room
- Features: Sliders, Hardwood Floor
- Level: Main
Family room
- Features: Vaulted Ceiling(s), Wet Bar, Fireplace, Sliders
- Level: Main
Kitchen
- Features: Dining Area, Sliders
- Level: Main
Living room
- Features: Built-in Features, Fireplace
- Level: Main
Heating
- Forced Air, Oil
Cooling
- Central Air
Appliances
- Included: Oven/Range, Microwave, Range Hood, Refrigerator, Dishwasher, Disposal, Washer, Dryer, Water Heater
- Laundry: Upper Level
Features
- Basement: Full
- Attic: None
- Number of fireplaces: 2
Interior area
- Total structure area: 2,998
- Total interior livable area: 2,998 sqft
- Finished area above ground: 2,998
Property
Parking
- Total spaces: 2
- Parking features: Attached, Garage Door Opener
- Attached garage spaces: 2
Features
- Patio & porch: Porch
- Exterior features: Garden, Underground Sprinkler
Lot
- Size: 0.92 Acres
- Features: Few Trees, Landscaped
Details
- Parcel number: 2246847
- Zoning: R40
Construction
Type & style
- Home type: SingleFamily
- Architectural style: Contemporary
- Property subtype: Single Family Residence
Materials
- Clapboard
- Foundation: Concrete Perimeter
- Roof: Asphalt
Condition
- New construction: No
- Year built: 1977
Utilities & green energy
- Sewer: Septic Tank
- Water: Public
Community & neighborhood
Security
- Security features: Security System
Community
- Community features: Golf, Library, Medical Facilities, Public Rec Facilities, Shopping/Mall
Location
- Region: Avon
Price history
| Date | Event | Price |
|---|---|---|
| 7/26/2024 | Sold | $595,000-0.7%$198/sqft |
Source: | ||
| 6/20/2024 | Pending sale | $599,000$200/sqft |
Source: | ||
| 6/6/2024 | Price change | $599,000-5.7%$200/sqft |
Source: | ||
| 5/25/2024 | Listed for sale | $635,000+344.1%$212/sqft |
Source: | ||
| 12/7/1995 | Sold | $143,000$48/sqft |
Source: Public Record Report a problem | ||
Public tax history
| Year | Property taxes | Tax assessment |
|---|---|---|
| 2025 | $11,239 +3.7% | $365,490 |
| 2024 | $10,840 +5.5% | $365,490 +25.9% |
| 2023 | $10,271 +2.2% | $290,220 |
Find assessor info on the county website
Neighborhood: 06001
Nearby schools
GreatSchools rating
- 7/10Pine Grove SchoolGrades: K-4Distance: 0.8 mi
- 9/10Avon Middle SchoolGrades: 7-8Distance: 1.1 mi
- 10/10Avon High SchoolGrades: 9-12Distance: 0.8 mi
Schools provided by the listing agent
- Elementary: Pine Grove
- High: Avon
Source: Smart MLS. This data may not be complete. We recommend contacting the local school district to confirm school assignments for this home.
Get pre-qualified for a loan
At Zillow Home Loans, we can pre-qualify you in as little as 5 minutes with no impact to your credit score.An equal housing lender. NMLS #10287.
Sell for more on Zillow
Get a Zillow Showcase℠ listing at no additional cost and you could sell for .
$746,400
2% more+$14,928
With Zillow Showcase(estimated)$761,328
