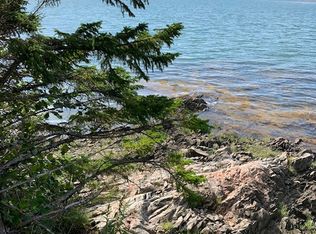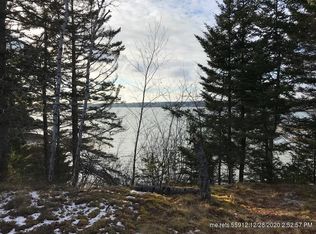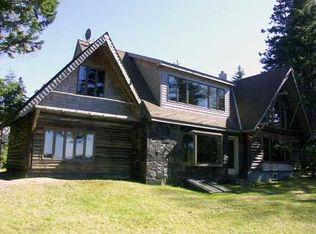Closed
$435,000
77 Dolly Head Road, Steuben, ME 04680
2beds
884sqft
Single Family Residence
Built in 1980
1 Acres Lot
$378,400 Zestimate®
$492/sqft
$1,489 Estimated rent
Home value
$378,400
$322,000 - $439,000
$1,489/mo
Zestimate® history
Loading...
Owner options
Explore your selling options
What's special
Experience the beauty of Maine's coast in this elevated waterfront home on Gouldsboro Bay, where breathtaking sunsets greet you each evening. Fully renovated with meticulous attention to detail, this 2-bedroom, 1-bathroom gem offers a perfect blend of modern comforts and serene coastal living. Step onto the covered porch or relax on the wooden patio, where you can soak in the wildlife & natural beauty surrounding you. The property features a short pier, and a private courtyard oasis that invites you to unwind. The home also boasts a spacious, oversized 1-car garage with storage above, offering plenty of room for your belongings. The full basement allows an opportunity to create additional living space if you so desire. Across the road, an additional .58-acre lot holds incredible potential for expansion or customization, further enhancing the property's value. With the option to come furnished, this home is move-in ready. Owner financing is available with acceptable terms, making this waterfront haven even more accessible. Don't miss your chance to own a piece of paradise on Gouldsboro Bay.
Zillow last checked: 8 hours ago
Listing updated: February 11, 2025 at 12:39pm
Listed by:
Better Homes & Gardens Real Estate/The Masiello Group
Bought with:
Portside Real Estate Group
Source: Maine Listings,MLS#: 1600701
Facts & features
Interior
Bedrooms & bathrooms
- Bedrooms: 2
- Bathrooms: 1
- Full bathrooms: 1
Primary bedroom
- Features: Closet
- Level: First
- Area: 154 Square Feet
- Dimensions: 11 x 14
Bedroom 1
- Features: Closet
- Level: First
- Area: 154 Square Feet
- Dimensions: 11 x 14
Dining room
- Features: Dining Area, Heat Stove
- Level: First
- Area: 80 Square Feet
- Dimensions: 8 x 10
Kitchen
- Features: Pantry
- Level: First
- Area: 140 Square Feet
- Dimensions: 10 x 14
Living room
- Features: Wood Burning Fireplace
- Level: First
- Area: 165.6 Square Feet
- Dimensions: 12 x 13.8
Heating
- Stove, Hot Water, Baseboard
Cooling
- None
Appliances
- Included: Refrigerator, Gas Range
- Laundry: Laundry - 1st Floor, Main Level
Features
- 1st Floor Bedroom, Bathtub, One-Floor Living, Pantry, Storage
- Flooring: Laminate
- Basement: Walk-Out Access,Full,Exterior Only
- Number of fireplaces: 3
Interior area
- Total structure area: 884
- Total interior livable area: 884 sqft
- Finished area above ground: 884
- Finished area below ground: 0
Property
Parking
- Total spaces: 1
- Parking features: Storage Above, 1 - 4 Spaces, Gravel, Inside Entrance
- Attached garage spaces: 1
Accessibility
- Accessibility features: Level Entry
Features
- Patio & porch: Deck, Patio, Porch
- Has view: Yes
- View description: Scenic, Trees/Woods
- Body of water: Gouldsboro Bay
- Frontage length: Waterfrontage: 110,Waterfrontage Owned: 110
Lot
- Size: 1 Acres
- Features: Open Lot, Level, Wooded, Rural
Details
- Additional structures: Outbuilding, Shed(s)
- Parcel number: STEUM032L011
- Zoning: Shoreland
- Other equipment: Internet Access Available
Construction
Type & style
- Home type: SingleFamily
- Architectural style: Ranch
- Property subtype: Single Family Residence
Materials
- Wood Siding, Wood Frame
- Foundation: Block, Concrete Perimeter
- Roof: Shingle
Condition
- Year built: 1980
Utilities & green energy
- Electric: Circuit Breakers
- Sewer: Private Sewer
- Water: Private
- Utilities for property: Utilities On
Community & neighborhood
Location
- Region: Steuben
HOA & financial
HOA
- Has HOA: Yes
- HOA fee: $200 annually
Other
Other facts
- Road surface type: Gravel, Dirt
Price history
| Date | Event | Price |
|---|---|---|
| 1/10/2025 | Sold | $435,000-9.2%$492/sqft |
Source: | ||
| 12/26/2024 | Pending sale | $479,000$542/sqft |
Source: | ||
| 9/19/2024 | Listed for sale | $479,000$542/sqft |
Source: | ||
| 9/13/2024 | Contingent | $479,000$542/sqft |
Source: | ||
| 8/16/2024 | Listed for sale | $479,000+335.5%$542/sqft |
Source: | ||
Public tax history
| Year | Property taxes | Tax assessment |
|---|---|---|
| 2024 | $3,566 +12.4% | $222,900 +8.9% |
| 2023 | $3,173 +1.6% | $204,700 |
| 2022 | $3,122 -6.7% | $204,700 -2.2% |
Find assessor info on the county website
Neighborhood: 04680
Nearby schools
GreatSchools rating
- 6/10Ella Lewis SchoolGrades: PK-5Distance: 3 mi
- 2/10Sumner Middle SchoolGrades: 6-8Distance: 10.2 mi
- 4/10Sumner Memorial High SchoolGrades: 9-12Distance: 10.2 mi
Get pre-qualified for a loan
At Zillow Home Loans, we can pre-qualify you in as little as 5 minutes with no impact to your credit score.An equal housing lender. NMLS #10287.


