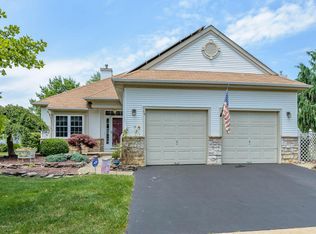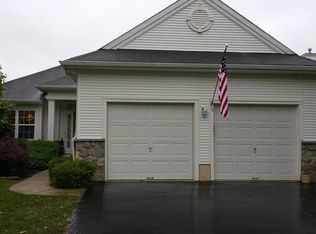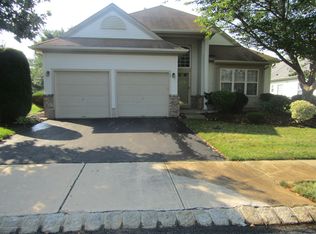Sold for $420,000
$420,000
77 Drayton Road, Manchester, NJ 08759
2beds
2,175sqft
Adult Community
Built in 1999
7,405.2 Square Feet Lot
$588,100 Zestimate®
$193/sqft
$2,995 Estimated rent
Home value
$588,100
$523,000 - $659,000
$2,995/mo
Zestimate® history
Loading...
Owner options
Explore your selling options
What's special
Discover the charm of this Extended Wellington Model Ranch nestled in the prestigious Renaissance at Manchester, an exclusive 55+ active adult community. This beautifully designed home offers the perfect blend of comfort, functionality, and elegance, ideal for a vibrant lifestyle.Property avail for Owner Occupants Nonprofits, and Government Agencies only from 1/12/2025 till 1/28/2025 11:59:59 PM Central Time then daily until sold , in (Insured Escrow) Eligible for FHA 203K, Finance Terms: Cash, and Conv. Living Square Footage and Rooms are per FHA Appraisal property is sold as is Any required system repairs will be the buyer's expense Features You'll Love:
2 Spacious Bedrooms: Relax in your private retreat with ample closet space.
2 Full Bathrooms: Convenience and comfort with mocommunity, including agolf course to perfect your swing.
Indoor & outdoor pools for year-round relaxation.
Fitness center, tennis courts, and more to keep you active and engaged.Social clubs and events that foster a vibrant community spirit. e Property avail for Owner Occupants Nonprofits, and Government Agencies only from 1/12/2025 till 1/22/2025 11:59PM Central Time then daily until sold , in (Insured Escrow) Eligible for FHA 203K, Finance Terms: Cash, and Conv. Living Square Footage and Rooms are per FHA Appraisal property is sold as is Any required system repairs will be the buyer's expense
Zillow last checked: 8 hours ago
Listing updated: March 12, 2025 at 01:42pm
Listed by:
Michael Spinetta 732-759-5797,
Berkshire Hathaway HomeServices Fox & Roach - Toms River
Bought with:
Michael Spinetta, 0793057
Berkshire Hathaway HomeServices Fox & Roach - Toms River
Source: MoreMLS,MLS#: 22500969
Facts & features
Interior
Bedrooms & bathrooms
- Bedrooms: 2
- Bathrooms: 2
- Full bathrooms: 2
Bedroom
- Area: 154
- Dimensions: 14 x 11
Other
- Area: 351
- Dimensions: 27 x 13
Den
- Area: 130
- Dimensions: 13 x 10
Dining room
- Area: 192
- Dimensions: 16 x 12
Family room
- Area: 304.5
- Dimensions: 21 x 14.5
Kitchen
- Area: 230
- Dimensions: 23 x 10
Laundry
- Area: 70
- Dimensions: 10 x 7
Living room
- Area: 216
- Dimensions: 18 x 12
Heating
- Natural Gas, Forced Air
Cooling
- Central Air
Features
- Basement: None
- Attic: Pull Down Stairs
- Number of fireplaces: 1
Interior area
- Total structure area: 2,175
- Total interior livable area: 2,175 sqft
Property
Parking
- Total spaces: 2
- Parking features: Asphalt, Driveway
- Attached garage spaces: 2
- Has uncovered spaces: Yes
Features
- Stories: 1
- Pool features: Community
Lot
- Size: 7,405 sqft
- Dimensions: 60 x 125
Details
- Parcel number: 19000611800016
Construction
Type & style
- Home type: SingleFamily
- Architectural style: Ranch
- Property subtype: Adult Community
Materials
- Stone
- Foundation: Slab
Condition
- New construction: No
- Year built: 1999
Utilities & green energy
- Sewer: Public Sewer
Community & neighborhood
Security
- Security features: Security Guard
Senior living
- Senior community: Yes
Location
- Region: Manchester
- Subdivision: Renaissance
HOA & financial
HOA
- Has HOA: Yes
- HOA fee: $265 monthly
- Services included: Lawn Maintenance, Pool, Snow Removal
Price history
| Date | Event | Price |
|---|---|---|
| 3/12/2025 | Sold | $420,000-2.3%$193/sqft |
Source: | ||
| 1/29/2025 | Pending sale | $430,000$198/sqft |
Source: | ||
| 1/12/2025 | Listed for sale | $430,000+95.5%$198/sqft |
Source: | ||
| 12/30/1999 | Sold | $219,923$101/sqft |
Source: Public Record Report a problem | ||
Public tax history
| Year | Property taxes | Tax assessment |
|---|---|---|
| 2023 | $6,668 +2.4% | $323,600 |
| 2022 | $6,512 | $323,600 |
| 2021 | $6,512 -4.8% | $323,600 |
Find assessor info on the county website
Neighborhood: 08759
Nearby schools
GreatSchools rating
- 4/10Manchester Twp Elementary SchoolGrades: PK-5Distance: 2.3 mi
- 3/10Manchester Twp Middle SchoolGrades: 6-8Distance: 1.1 mi
- 3/10Manchester High SchoolGrades: 9-12Distance: 3.2 mi
Schools provided by the listing agent
- Middle: Manchester TWP
- High: Manchester Twnshp
Source: MoreMLS. This data may not be complete. We recommend contacting the local school district to confirm school assignments for this home.
Get a cash offer in 3 minutes
Find out how much your home could sell for in as little as 3 minutes with a no-obligation cash offer.
Estimated market value$588,100
Get a cash offer in 3 minutes
Find out how much your home could sell for in as little as 3 minutes with a no-obligation cash offer.
Estimated market value
$588,100


