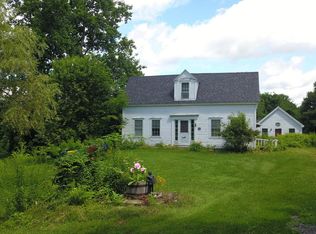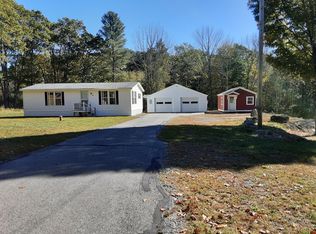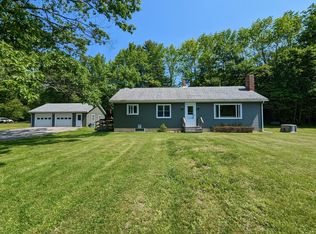Closed
$399,900
77 Eames Road, Jefferson, ME 04348
3beds
2,128sqft
Single Family Residence
Built in 1990
2.7 Acres Lot
$477,900 Zestimate®
$188/sqft
$2,464 Estimated rent
Home value
$477,900
Estimated sales range
Not available
$2,464/mo
Zestimate® history
Loading...
Owner options
Explore your selling options
What's special
Handsome Jefferson Chalet surrounded by stone walls and an awesome wraparound deck. Everything on this house was 'done right' as they say. Attached 5+ car garage with full walkup storage space above, which could be finished off for expansion if desired. That isn't likely though, because as-is this is a wonderfully designed, well maintained home with lots of storage, a large breezeway/laundry area, office area with woodstove, well-appointed eat-in kitchen with gas range and access to a deck, and a massive living room with new plush carpeting. Indoor/outdoor room adds to the already impressive recreational/relaxation possibilities of the home. Upstairs you'll find a large primary bedroom, two other medium sized bedrooms, a half bath and good closet space. Seller to install a new FHA furnace prior to closing with an acceptable offer. Right of first refusal on abutting parcel may be available. On-demand generator. Heat pumps cool the home very efficiently. Two wood heat options, including a pellet stove in the living room which could be converted back to an open wood burning fireplace for someone who prefers ambiance over efficiency. There are many financing options available for this home, including low down payment options with as low as 1% down for qualified buyers.
Zillow last checked: 8 hours ago
Listing updated: January 16, 2025 at 07:08pm
Listed by:
Your Home Sold Guaranteed Realty
Bought with:
Cates Real Estate
Source: Maine Listings,MLS#: 1581690
Facts & features
Interior
Bedrooms & bathrooms
- Bedrooms: 3
- Bathrooms: 2
- Full bathrooms: 1
- 1/2 bathrooms: 1
Bedroom 1
- Level: Second
Bedroom 2
- Level: Second
Bedroom 3
- Level: Second
Kitchen
- Level: First
Living room
- Level: First
Mud room
- Level: First
Office
- Level: First
Heating
- Direct Vent Heater, Forced Air, Heat Pump, Stove
Cooling
- Heat Pump
Appliances
- Included: Dishwasher, Microwave, Gas Range, Refrigerator, Trash Compactor
Features
- Attic, Shower, Storage
- Flooring: Carpet, Tile, Vinyl, Wood
- Basement: Exterior Entry,Dirt Floor,Full,Partial,Unfinished
- Number of fireplaces: 1
Interior area
- Total structure area: 2,128
- Total interior livable area: 2,128 sqft
- Finished area above ground: 2,128
- Finished area below ground: 0
Property
Parking
- Total spaces: 3
- Parking features: Paved, 5 - 10 Spaces, Heated Garage, Storage
- Attached garage spaces: 3
Features
- Patio & porch: Deck
- Has view: Yes
- View description: Scenic, Trees/Woods
Lot
- Size: 2.70 Acres
- Features: Rural, Open Lot, Landscaped
Details
- Additional structures: Shed(s)
- Parcel number: JEFNM040L011
- Zoning: RES
- Other equipment: Generator
Construction
Type & style
- Home type: SingleFamily
- Architectural style: Chalet
- Property subtype: Single Family Residence
Materials
- Wood Frame, Vinyl Siding
- Roof: Metal
Condition
- Year built: 1990
Utilities & green energy
- Electric: Circuit Breakers, Generator Hookup
- Sewer: Private Sewer
- Water: Private
Community & neighborhood
Location
- Region: Jefferson
Other
Other facts
- Road surface type: Paved
Price history
| Date | Event | Price |
|---|---|---|
| 4/24/2024 | Sold | $399,900$188/sqft |
Source: | ||
| 2/20/2024 | Pending sale | $399,900$188/sqft |
Source: | ||
| 2/6/2024 | Listed for sale | $399,900$188/sqft |
Source: | ||
Public tax history
| Year | Property taxes | Tax assessment |
|---|---|---|
| 2024 | $4,401 +6.7% | $363,400 +44.6% |
| 2023 | $4,123 +9% | $251,400 |
| 2022 | $3,784 +4.5% | $251,400 |
Find assessor info on the county website
Neighborhood: 04348
Nearby schools
GreatSchools rating
- 7/10Jefferson Village SchoolGrades: K-8Distance: 0.9 mi

Get pre-qualified for a loan
At Zillow Home Loans, we can pre-qualify you in as little as 5 minutes with no impact to your credit score.An equal housing lender. NMLS #10287.


