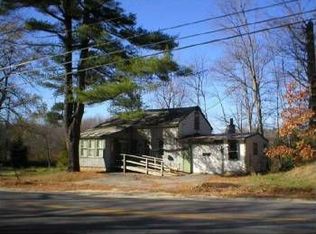Just Listed! Tastefully updated cape outside of town. This home features a fully enclosed porch, new kitchen, new kitchen appliances, refinished flooring, new carpeting, updated bathroom, fresh paint, a metal carport, generator hookup. Home was placed on its new foundation in the 80s. First floor bedroom great for one floor living and 2 additional large rooms with closets upstairs. Tax card shows it as a 2 bedroom, but 3 rooms that can work as bedrooms.
This property is off market, which means it's not currently listed for sale or rent on Zillow. This may be different from what's available on other websites or public sources.
