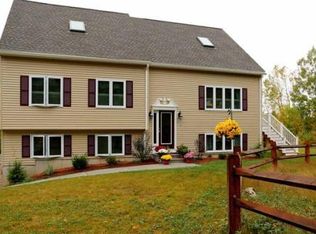The Stowe House, circa 1874 is a fine example of Italianate Architecture with 3 acres abutting 440 conservation acres on 3 sides. The property offers lawn, gardens, fruit trees, in-ground pool, stone walls, pergola and country views. The major mechanicals have been updated. First floor rooms have been renovated and have fine historic detail. The upstairs awaits your finishing touches. Property includes a large turn-of-the-century dairy barn ideal for adaptive reuse - perfect for many hobbies
This property is off market, which means it's not currently listed for sale or rent on Zillow. This may be different from what's available on other websites or public sources.
