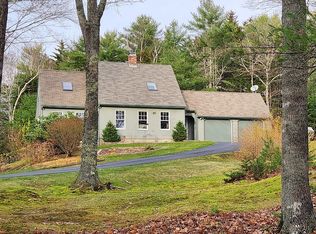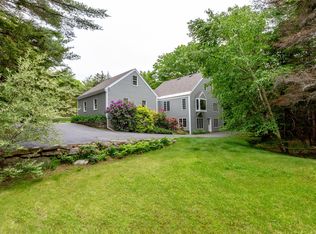Closed
$695,900
77 Gurnet Landing Road, Harpswell, ME 04079
3beds
2,692sqft
Single Family Residence
Built in 1989
3.83 Acres Lot
$748,200 Zestimate®
$259/sqft
$3,380 Estimated rent
Home value
$748,200
$711,000 - $793,000
$3,380/mo
Zestimate® history
Loading...
Owner options
Explore your selling options
What's special
OPEN HOUSE SAT. SEPTEMBER 2ND 12-2. This exceptional 3BR 2.5 bath Ranch-style home is 2x6 construction with double pane Anderson windows and offers a private 3.82 acre lot in a quiet family neighborhood setting of comparable homes with protective covenants. Gurnet Landing is a Town maintained road keeping the association dues to just $50 a year. This home also has the benefit of a deeded waterfront common area with stairs leading to the water. There is a large grassy yard for kids to play in or for entertaining as well as several acres of a mixture of tall trees. There have been many improvements to the property including newer kitchen cabinets, Bosch dishwasher & granite countertops. The main living floor area has 3 bedrooms & 2 full bathrooms all on one level, with new, easy clean, Pergo wood laminate flooring. Central vacuum both up and downstairs. Both bathrooms have been upgraded with new vinyl plank flooring, toilets, cabinets and granite & quartz countertops. The additional living space in the walkout basement also offers easy to clean vinyl plank flooring, a new large Jotul wood burning stove on a brick hearth, a 1/2 bath, large laundry room with newer washer & dryer and a full, sit down, wet bar. New Weil McLean high efficiency boiler with a new 40-gallon hot water heater. The lower level could possibly be converted into an in-law living area with its own private entrance. The landscaping offers plenty of sunny flat open space for expansion, possible swimming pool or storing and RV or boat. Enjoy the low taxes of Harpswell and the convenience to all of the Harpswell amenities and just a short drive to downtown Brunswick, Portland & Augusta. Seller requests that all offers include a bank approval letter if financed.
Zillow last checked: 8 hours ago
Listing updated: January 13, 2025 at 07:10pm
Listed by:
Rob Williams Real Estate Brokers
Bought with:
Rob Williams Real Estate Brokers
Source: Maine Listings,MLS#: 1559814
Facts & features
Interior
Bedrooms & bathrooms
- Bedrooms: 3
- Bathrooms: 3
- Full bathrooms: 2
- 1/2 bathrooms: 1
Primary bedroom
- Features: Closet, Full Bath
- Level: First
- Area: 195.75 Square Feet
- Dimensions: 14.5 x 13.5
Bedroom 2
- Level: First
- Area: 121 Square Feet
- Dimensions: 11 x 11
Bedroom 3
- Level: First
- Area: 121 Square Feet
- Dimensions: 11 x 11
Dining room
- Features: Informal
- Level: First
- Area: 154.1 Square Feet
- Dimensions: 13.4 x 11.5
Family room
- Level: Basement
- Area: 273 Square Feet
- Dimensions: 21 x 13
Great room
- Features: Heat Stove
- Level: Basement
- Area: 280 Square Feet
- Dimensions: 20 x 14
Kitchen
- Features: Eat-in Kitchen
- Level: First
- Area: 228.02 Square Feet
- Dimensions: 16.89 x 13.5
Laundry
- Level: Basement
- Area: 166.8 Square Feet
- Dimensions: 13.9 x 12
Living room
- Features: Built-in Features, Cathedral Ceiling(s)
- Level: First
- Area: 275.4 Square Feet
- Dimensions: 17 x 16.2
Heating
- Baseboard, Hot Water, Zoned, Stove
Cooling
- None
Appliances
- Included: Dishwasher, Disposal, Dryer, Microwave, Electric Range, Refrigerator, Trash Compactor, Washer
Features
- 1st Floor Bedroom, 1st Floor Primary Bedroom w/Bath, Bathtub, One-Floor Living, Shower, Storage
- Flooring: Laminate, Vinyl
- Basement: Interior Entry,Finished,Full
- Has fireplace: No
Interior area
- Total structure area: 2,692
- Total interior livable area: 2,692 sqft
- Finished area above ground: 1,564
- Finished area below ground: 1,128
Property
Parking
- Total spaces: 2
- Parking features: Paved, 1 - 4 Spaces, On Site, Off Street, Garage Door Opener
- Attached garage spaces: 2
Features
- Patio & porch: Deck
- Has view: Yes
- View description: Trees/Woods
- Body of water: Gurnet Strait/New Meadows
- Frontage length: Waterfrontage: 65,Waterfrontage Shared: 65
Lot
- Size: 3.83 Acres
- Features: Interior Lot, Near Golf Course, Near Shopping, Near Turnpike/Interstate, Near Town, Neighborhood, Rural, Near Railroad, Cul-De-Sac, Level, Open Lot, Rolling Slope, Landscaped, Wooded
Details
- Additional structures: Shed(s)
- Parcel number: HARPM050L222
- Zoning: Interior
- Other equipment: Central Vacuum, Generator, Internet Access Available
Construction
Type & style
- Home type: SingleFamily
- Architectural style: Ranch
- Property subtype: Single Family Residence
Materials
- Other, Wood Frame, Clapboard, Wood Siding
- Roof: Shingle
Condition
- Year built: 1989
Utilities & green energy
- Electric: On Site, Circuit Breakers, Underground
- Sewer: Private Sewer
- Water: Private, Well
Community & neighborhood
Security
- Security features: Water Radon Mitigation System
Location
- Region: Harpswell
- Subdivision: Gurnet Landing Homeowners
HOA & financial
HOA
- Has HOA: Yes
- HOA fee: $50 annually
Other
Other facts
- Road surface type: Paved
Price history
| Date | Event | Price |
|---|---|---|
| 11/9/2023 | Sold | $695,900$259/sqft |
Source: | ||
| 10/9/2023 | Pending sale | $695,900$259/sqft |
Source: | ||
| 9/25/2023 | Contingent | $695,900$259/sqft |
Source: | ||
| 9/18/2023 | Price change | $695,900-5.4%$259/sqft |
Source: | ||
| 8/9/2023 | Price change | $735,900-3.9%$273/sqft |
Source: | ||
Public tax history
| Year | Property taxes | Tax assessment |
|---|---|---|
| 2024 | $3,566 +7.1% | $560,700 +2.7% |
| 2023 | $3,330 +48.6% | $545,900 +43.7% |
| 2022 | $2,241 +24.8% | $379,800 +42.6% |
Find assessor info on the county website
Neighborhood: 04079
Nearby schools
GreatSchools rating
- 9/10Harpswell Community SchoolGrades: K-5Distance: 1 mi
- 6/10Mt Ararat Middle SchoolGrades: 6-8Distance: 7.3 mi
- 4/10Mt Ararat High SchoolGrades: 9-12Distance: 6.9 mi

Get pre-qualified for a loan
At Zillow Home Loans, we can pre-qualify you in as little as 5 minutes with no impact to your credit score.An equal housing lender. NMLS #10287.

