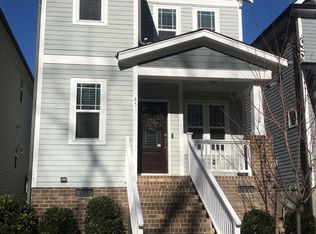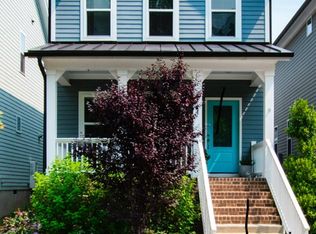Sold for $462,000
$462,000
77 Hawk Point Rd, Chapel Hill, NC 27516
3beds
1,759sqft
Single Family Residence, Residential
Built in 2018
3,049.2 Square Feet Lot
$451,700 Zestimate®
$263/sqft
$2,677 Estimated rent
Home value
$451,700
$407,000 - $501,000
$2,677/mo
Zestimate® history
Loading...
Owner options
Explore your selling options
What's special
Move-In Ready! Charming green-certified home in sought-after Briar Chapel, ideally located close to schools, parks, and with easy access to trails across the street and one of the neighborhood's entrances. The first floor offers an inviting family room, dining area, open kitchen, private primary suite (with NEW CARPET), and a convenient mudroom with laundry. Upstairs, enjoy a light-filled office, two spacious secondary bedrooms with a full bath, and a cozy reading nook. A screened porch overlooks the yard—perfect for relaxing or entertaining. Thoughtful upgrades include a built-in banquette, custom shelving, window seat with extra storage, granite counters, farmhouse sink, and stainless steel appliances. Briar Chapel offers resort-style amenities, including two pools, community gardens, parks, and over 20 miles of scenic trails for outdoor enthusiasts to explore. With its convenient location, you're just 6 minutes from The Veranda, 20 minutes from UNC Hospital, 32 minutes from RTP, and 34 minutes from RDU airport. Video Walkthru: https://bit.ly/77HawkPoint-Video *Ask about lender credit!
Zillow last checked: 8 hours ago
Listing updated: October 28, 2025 at 01:15am
Listed by:
Jen Winkler 919-593-3662,
Keller Williams Realty United,
Whitney White 919-213-0480,
Keller Williams Realty United
Bought with:
Peter Winkler, 250662
Keller Williams Realty United
Source: Doorify MLS,MLS#: 10117412
Facts & features
Interior
Bedrooms & bathrooms
- Bedrooms: 3
- Bathrooms: 3
- Full bathrooms: 2
- 1/2 bathrooms: 1
Heating
- Central, Electric, Fireplace(s), Forced Air, Natural Gas, Zoned
Cooling
- Ceiling Fan(s), Central Air, Electric, Gas, Zoned
Appliances
- Included: Dishwasher, Dryer, Free-Standing Gas Range, Free-Standing Refrigerator, Gas Range, Gas Water Heater, Microwave, Refrigerator, Stainless Steel Appliance(s), Tankless Water Heater, Washer, Washer/Dryer Stacked
- Laundry: Electric Dryer Hookup, Main Level, Washer Hookup
Features
- Bathtub/Shower Combination, Bookcases, Built-in Features, Ceiling Fan(s), Double Vanity, Eat-in Kitchen, Granite Counters, High Speed Internet, Kitchen Island, Kitchen/Dining Room Combination, Open Floorplan, Pantry, Master Downstairs, Recessed Lighting, Shower Only, Smooth Ceilings, Walk-In Closet(s), Walk-In Shower
- Flooring: Carpet, Simulated Wood, Tile
- Windows: Blinds, Double Pane Windows, ENERGY STAR Qualified Windows
- Basement: Crawl Space
- Number of fireplaces: 1
- Fireplace features: Dining Room, Gas
- Common walls with other units/homes: No Common Walls
Interior area
- Total structure area: 1,759
- Total interior livable area: 1,759 sqft
- Finished area above ground: 1,759
- Finished area below ground: 0
Property
Parking
- Total spaces: 2
- Parking features: Alley Access, Concrete, Driveway, No Garage
- Uncovered spaces: 2
Features
- Levels: Two
- Stories: 2
- Patio & porch: Covered, Front Porch, Porch, Rear Porch, Screened
- Exterior features: Garden, Rain Gutters, Storage
- Pool features: Association, Salt Water, Community
- Spa features: None
- Fencing: None
- Has view: Yes
- View description: Neighborhood, Trees/Woods, See Remarks
Lot
- Size: 3,049 sqft
- Dimensions: 27 x 120
- Features: Back Yard, Front Yard, Garden, Landscaped
Details
- Additional structures: Shed(s)
- Parcel number: 0092304
- Special conditions: Standard
Construction
Type & style
- Home type: SingleFamily
- Architectural style: Farmhouse
- Property subtype: Single Family Residence, Residential
Materials
- Board & Batten Siding, Brick, Fiber Cement
- Roof: Shingle
Condition
- New construction: No
- Year built: 2018
- Major remodel year: 2018
Details
- Builder name: Garman Homes
Utilities & green energy
- Sewer: Public Sewer
- Water: Public
- Utilities for property: Cable Connected, Electricity Connected, Natural Gas Connected, Phone Connected, Sewer Connected, Water Connected, Underground Utilities
Green energy
- Energy efficient items: Construction
Community & neighborhood
Community
- Community features: Clubhouse, Curbs, Fitness Center, Park, Playground, Pool, Restaurant, Sidewalks, Street Lights, Tennis Court(s)
Location
- Region: Chapel Hill
- Subdivision: Briar Chapel
HOA & financial
HOA
- Has HOA: Yes
- HOA fee: $200 monthly
- Amenities included: Basketball Court, Clubhouse, Fitness Center, Game Court Exterior, Landscaping, Maintenance Grounds, Management, Park, Party Room, Picnic Area, Playground, Pool, Recreation Facilities, Sport Court, Tennis Court(s), Trail(s), Trash
- Services included: Storm Water Maintenance, Trash
Other
Other facts
- Road surface type: Asphalt, Concrete
Price history
| Date | Event | Price |
|---|---|---|
| 10/16/2025 | Sold | $462,000-1.7%$263/sqft |
Source: | ||
| 9/12/2025 | Pending sale | $470,000$267/sqft |
Source: | ||
| 8/22/2025 | Listed for sale | $470,000+51.1%$267/sqft |
Source: | ||
| 9/10/2020 | Sold | $311,000-0.8%$177/sqft |
Source: | ||
| 8/7/2020 | Pending sale | $313,500$178/sqft |
Source: Re/Max Diamond Realty #2327030 Report a problem | ||
Public tax history
| Year | Property taxes | Tax assessment |
|---|---|---|
| 2024 | $2,719 +10.5% | $302,731 |
| 2023 | $2,461 +3.8% | $302,731 |
| 2022 | $2,370 +1.3% | $302,731 |
Find assessor info on the county website
Neighborhood: Briar Chapel
Nearby schools
GreatSchools rating
- 7/10Perry W Harrison ElementaryGrades: PK-5Distance: 2.9 mi
- 4/10Margaret B. Pollard Middle SchoolGrades: 6-8Distance: 0.3 mi
- 8/10Northwood HighGrades: 9-12Distance: 5.5 mi
Schools provided by the listing agent
- Elementary: Chatham - Chatham Grove
- Middle: Chatham - Margaret B Pollard
- High: Chatham - Seaforth
Source: Doorify MLS. This data may not be complete. We recommend contacting the local school district to confirm school assignments for this home.
Get a cash offer in 3 minutes
Find out how much your home could sell for in as little as 3 minutes with a no-obligation cash offer.
Estimated market value$451,700
Get a cash offer in 3 minutes
Find out how much your home could sell for in as little as 3 minutes with a no-obligation cash offer.
Estimated market value
$451,700

