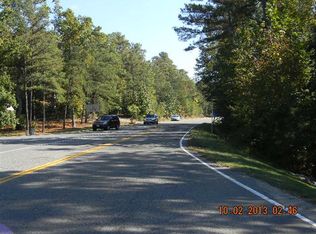Beautifully renovated ranch with full front porch located on .61 acre lot with 3 bedrooms and 2 full baths. Open floor plan with new laminate flooring throughout. All new kitchen with 42" white shaker cabinets, granite counters, subway tile backsplash, island, recessed lights, stainless steel appliances, side by side refrigerator, smooth top range, dishwasher, & microwave. Huge great room with crown molding, recessed lights, and coat closet. All bedrooms have new ceiling fans with light. Primary bath has access to primary bedroom and hallway with new vanity, toilet, tub/shower, and linen closet. Hall bath has new vanity, toilet, shower, and linen closet. Features new heat pump, new 200 amp electrical panel box, new dimensional roof, new water heater, new deck, new gutters & downspouts, new full view front storm door, new insulation and new vapor barrier in crawl space. Freshly painted interior & exterior. Other features include detached storage shed & pavilion to enjoy. Atlantic Broadband high speed internet available. Conveniently located only approximately 1 mile off Rt 360 at Central Garage! You don't want to miss this one!
This property is off market, which means it's not currently listed for sale or rent on Zillow. This may be different from what's available on other websites or public sources.
