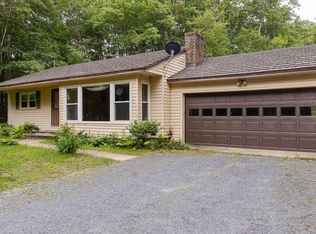Closed
Listed by:
Anna Schierioth,
HKS Associates, Inc. 603-352-6030
Bought with: EXP Realty
$262,500
77 Holman Road, Fitzwilliam, NH 03447
3beds
2,020sqft
Single Family Residence
Built in 1969
5 Acres Lot
$363,800 Zestimate®
$130/sqft
$2,625 Estimated rent
Home value
$363,800
$327,000 - $404,000
$2,625/mo
Zestimate® history
Loading...
Owner options
Explore your selling options
What's special
MULTIPLE OFFERS. HIGHEST & BEST DUE 4PM 08/21/23. This cottage-style home has views of Gap and Monadnock Mountain and Wachusett to the left off the back porch. The view is overgrown now, but image how wonderful it will be with opening the view! These views are deed protected. The living room has a picture window, a brick fireplace, and is next to the porch. The country kitchen faces the front yard with a small entry porch, it has easy access to the garden area, and a one car garage. The walkout basement has a family room with a wood stove, and a laundry area. The basement ½ bath could be restored as most of the plumbing remains. Get the most out of your money with the best buy in the area. The cottage is sold “as is” and will need some work but is well worth the effort.
Zillow last checked: 8 hours ago
Listing updated: September 29, 2023 at 12:32pm
Listed by:
Anna Schierioth,
HKS Associates, Inc. 603-352-6030
Bought with:
EXP Realty
Source: PrimeMLS,MLS#: 4965604
Facts & features
Interior
Bedrooms & bathrooms
- Bedrooms: 3
- Bathrooms: 2
- Full bathrooms: 1
- 3/4 bathrooms: 1
Heating
- Wood, Baseboard, Electric, Other
Cooling
- None
Appliances
- Included: Electric Range, Refrigerator, Electric Water Heater
- Laundry: Laundry Hook-ups
Features
- Natural Light
- Flooring: Carpet, Vinyl, Wood
- Basement: Full,Partially Finished,Walkout,Walk-Out Access
- Number of fireplaces: 1
- Fireplace features: 1 Fireplace, Wood Stove Insert
Interior area
- Total structure area: 2,250
- Total interior livable area: 2,020 sqft
- Finished area above ground: 1,350
- Finished area below ground: 670
Property
Parking
- Total spaces: 1
- Parking features: Concrete, Detached
- Garage spaces: 1
Accessibility
- Accessibility features: 1st Floor 3/4 Bathroom, 1st Floor Bedroom, 1st Floor Hrd Surfce Flr
Features
- Levels: One and One Half
- Stories: 1
- Patio & porch: Porch
- Exterior features: Deck
- Has view: Yes
- View description: Mountain(s)
- Frontage length: Road frontage: 167
Lot
- Size: 5 Acres
- Features: Sloped, Wooded, Rural
Details
- Parcel number: FITZM00010B000009L000000
- Zoning description: RUR
Construction
Type & style
- Home type: SingleFamily
- Architectural style: Cape
- Property subtype: Single Family Residence
Materials
- Wood Frame, Clapboard Exterior, T1-11 Exterior
- Foundation: Concrete
- Roof: Asphalt Shingle
Condition
- New construction: No
- Year built: 1969
Utilities & green energy
- Electric: Circuit Breakers
- Sewer: Private Sewer
- Utilities for property: Phone Available
Community & neighborhood
Location
- Region: Fitzwilliam
Price history
| Date | Event | Price |
|---|---|---|
| 9/29/2023 | Sold | $262,500+5.4%$130/sqft |
Source: | ||
| 8/15/2023 | Listed for sale | $249,000+78%$123/sqft |
Source: | ||
| 11/3/2014 | Listing removed | $139,900$69/sqft |
Source: HKS Associates, Inc. #4364324 Report a problem | ||
| 7/18/2014 | Price change | $139,900-3.5%$69/sqft |
Source: HKS Associates, Inc. #4364324 Report a problem | ||
| 6/17/2014 | Listed for sale | $144,900-14.7%$72/sqft |
Source: HKS Associates, Inc. #4364324 Report a problem | ||
Public tax history
| Year | Property taxes | Tax assessment |
|---|---|---|
| 2024 | $5,499 +10.4% | $301,000 +2.3% |
| 2023 | $4,980 +3.1% | $294,300 |
| 2022 | $4,829 +9% | $294,300 +71.6% |
Find assessor info on the county website
Neighborhood: 03447
Nearby schools
GreatSchools rating
- 6/10Dr. George S. Emerson Elementary SchoolGrades: PK-6Distance: 2 mi
- 3/10Monadnock Regional Middle SchoolGrades: 7-8Distance: 9.5 mi
- 6/10Monadnock Regional High SchoolGrades: 9-12Distance: 9.5 mi
Schools provided by the listing agent
- Elementary: Emerson School
- Middle: Monadnock Regional Jr. High
- High: Monadnock Regional High Sch
- District: Monadnock Sch Dst SAU #93
Source: PrimeMLS. This data may not be complete. We recommend contacting the local school district to confirm school assignments for this home.

Get pre-qualified for a loan
At Zillow Home Loans, we can pre-qualify you in as little as 5 minutes with no impact to your credit score.An equal housing lender. NMLS #10287.
