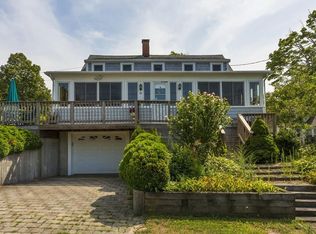Sold for $1,275,000
$1,275,000
77 Jefferson Shores Rd, Buzzards Bay, MA 02532
7beds
3,205sqft
Single Family Residence
Built in 1940
10,801 Square Feet Lot
$1,298,200 Zestimate®
$398/sqft
$4,332 Estimated rent
Home value
$1,298,200
$1.19M - $1.42M
$4,332/mo
Zestimate® history
Loading...
Owner options
Explore your selling options
What's special
Year-Round Waterfront & Direct Beach Front with Built-In Income Flexibility. Wake up to sweeping, postcard-perfect views of Buttermilk Bay in this updated five-bedroom, three-bath retreat tucked in the coveted Jefferson Shores enclave, just before the bridge, so you enjoy Cape Cod living without the traffic. Featuring 5 bedrooms, 3 full baths, & 2 full KITCHENS, this home offers incredible flexibility w/ a fully finished walk-out lower level perfect for an ADU, in-law suite, Airbnb, or rental opportunity. The sun-filled open living/dining room w. panoramic views, hardwood floors, & a gas fireplace. Entertain easily with a wrap-around deck, patio, & beautifully landscaped yard leading to the sandy beach. The private association beach is just steps away for swimming, kayaking, or relaxing. A mooring is secured for the season, ideal for boating enthusiasts. Located just before the Cape Cod bridges, this is the perfect escape, free from traffic & flood insurance.
Zillow last checked: 8 hours ago
Listing updated: July 22, 2025 at 07:30am
Listed by:
Kristen M. Dailey 781-264-6457,
The Firm 781-924-3205
Bought with:
Matina Heisler
Kinlin Grover Compass
Source: MLS PIN,MLS#: 73392944
Facts & features
Interior
Bedrooms & bathrooms
- Bedrooms: 7
- Bathrooms: 3
- Full bathrooms: 3
Primary bedroom
- Features: Ceiling Fan(s), Closet, Flooring - Hardwood
- Level: First
- Area: 165
- Dimensions: 15 x 11
Bedroom 2
- Features: Closet, Flooring - Hardwood, Recessed Lighting
- Level: First
- Area: 130
- Dimensions: 13 x 10
Bedroom 3
- Features: Closet, Flooring - Hardwood
- Level: Second
- Area: 156
- Dimensions: 12 x 13
Bedroom 4
- Features: Closet, Flooring - Hardwood
- Level: Second
- Area: 143
- Dimensions: 13 x 11
Bedroom 5
- Features: Closet, Flooring - Hardwood
- Level: Second
- Area: 143
- Dimensions: 13 x 11
Bathroom 1
- Features: Bathroom - Full, Flooring - Stone/Ceramic Tile, Countertops - Stone/Granite/Solid
- Level: First
- Area: 56
- Dimensions: 8 x 7
Bathroom 2
- Features: Bathroom - Full, Flooring - Stone/Ceramic Tile
- Level: Second
- Area: 40
- Dimensions: 8 x 5
Bathroom 3
- Features: Bathroom - Full, Bathroom - With Shower Stall
- Level: Basement
- Area: 40
- Dimensions: 8 x 5
Dining room
- Features: Flooring - Hardwood, Open Floorplan
- Level: First
- Area: 220
- Dimensions: 20 x 11
Family room
- Level: First
Kitchen
- Features: Flooring - Stone/Ceramic Tile, Dining Area, Countertops - Stone/Granite/Solid, Deck - Exterior, Recessed Lighting
- Level: First
- Area: 169
- Dimensions: 13 x 13
Living room
- Features: Flooring - Hardwood, Open Floorplan
- Level: First
- Area: 300
- Dimensions: 20 x 15
Office
- Features: Flooring - Hardwood
- Level: First
- Area: 120
- Dimensions: 12 x 10
Heating
- Baseboard, Natural Gas
Cooling
- Ductless
Appliances
- Included: Gas Water Heater, Range, Dishwasher, Microwave
- Laundry: In Basement, Washer Hookup
Features
- Bathroom - Full, Dining Area, Open Floorplan, Recessed Lighting, In-Law Floorplan, Kitchen, Bedroom, Game Room, Home Office
- Flooring: Tile, Carpet, Hardwood, Flooring - Wall to Wall Carpet, Flooring - Hardwood
- Windows: Insulated Windows
- Basement: Full,Finished,Walk-Out Access,Interior Entry
- Number of fireplaces: 1
- Fireplace features: Living Room
Interior area
- Total structure area: 3,205
- Total interior livable area: 3,205 sqft
- Finished area above ground: 2,262
- Finished area below ground: 943
Property
Parking
- Total spaces: 4
- Parking features: Off Street, Driveway
- Uncovered spaces: 4
Features
- Patio & porch: Deck - Exterior, Deck - Composite
- Exterior features: Balcony / Deck, Deck - Composite, Rain Gutters
- Has view: Yes
- View description: Scenic View(s), Water, Bay, Ocean
- Has water view: Yes
- Water view: Bay,Ocean,Water
- Waterfront features: Waterfront, Ocean, Bay, Direct Access, Private, Ocean, 0 to 1/10 Mile To Beach, Beach Ownership(Private, Association, Deeded Rights)
Lot
- Size: 10,801 sqft
- Features: Cleared, Gentle Sloping
Details
- Parcel number: M:00006 B:000 L:0053A,1176831
- Zoning: res
Construction
Type & style
- Home type: SingleFamily
- Architectural style: Cape
- Property subtype: Single Family Residence
Materials
- Frame
- Foundation: Concrete Perimeter
- Roof: Shingle
Condition
- Year built: 1940
Utilities & green energy
- Electric: 200+ Amp Service
- Sewer: Public Sewer
- Water: Public
- Utilities for property: for Gas Range, Washer Hookup
Community & neighborhood
Location
- Region: Buzzards Bay
- Subdivision: Jefferson Shores
Price history
| Date | Event | Price |
|---|---|---|
| 7/15/2025 | Sold | $1,275,000-1.5%$398/sqft |
Source: MLS PIN #73392944 Report a problem | ||
| 6/23/2025 | Contingent | $1,295,000$404/sqft |
Source: MLS PIN #73392944 Report a problem | ||
| 6/18/2025 | Listed for sale | $1,295,000+6.6%$404/sqft |
Source: MLS PIN #73392944 Report a problem | ||
| 5/6/2022 | Sold | $1,215,000+10.5%$379/sqft |
Source: MLS PIN #72948332 Report a problem | ||
| 3/7/2022 | Contingent | $1,100,000$343/sqft |
Source: MLS PIN #72948332 Report a problem | ||
Public tax history
| Year | Property taxes | Tax assessment |
|---|---|---|
| 2025 | $11,981 +4.4% | $1,091,200 +11% |
| 2024 | $11,478 +35.7% | $982,700 +42.9% |
| 2023 | $8,461 +1.6% | $687,900 +12.5% |
Find assessor info on the county website
Neighborhood: 02532
Nearby schools
GreatSchools rating
- 5/10Wareham Elementary SchoolGrades: PK-4Distance: 4.8 mi
- 3/10Wareham Senior High SchoolGrades: 8-12Distance: 4.6 mi
- 6/10Wareham Middle SchoolGrades: 5-7Distance: 4.8 mi

Get pre-qualified for a loan
At Zillow Home Loans, we can pre-qualify you in as little as 5 minutes with no impact to your credit score.An equal housing lender. NMLS #10287.
