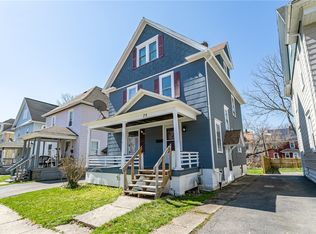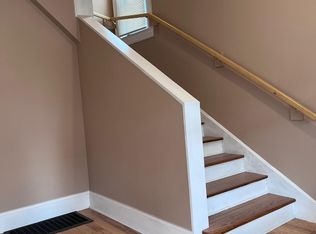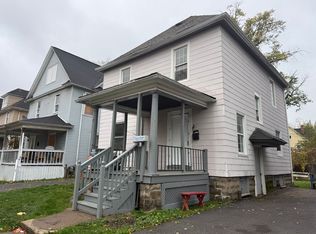Closed
$197,500
77 Kingston St, Rochester, NY 14609
4beds
1,541sqft
Single Family Residence
Built in 1920
4,238.39 Square Feet Lot
$203,100 Zestimate®
$128/sqft
$1,810 Estimated rent
Maximize your home sale
Get more eyes on your listing so you can sell faster and for more.
Home value
$203,100
$189,000 - $219,000
$1,810/mo
Zestimate® history
Loading...
Owner options
Explore your selling options
What's special
This move-in ready, thoughtfully renovated home perfectly blends modern amenities with charming details from the early 1920s.
Inside, you'll find refreshed drywall, plush carpet, and durable luxury vinyl flooring throughout. The stylish kitchen boasts cabinetry and countertops that are just two years young, alongside stainless-steel appliances purchased at the same time. The bathrooms were tastefully remodeled, including a convenient half bath. Enjoy the bonus space in the full walk-up attic, perfect for additional storage or potential finishing. Notable mechanical and exterior updates include vinyl replacement windows, a freshly painted exterior, a welcoming front porch, and a spacious, fenced backyard ideal for entertaining. Ample parking is available behind the home, along with an electric car charging hookup—perfect for environmentally-conscious living. Additionally, this home includes a Nest thermostat for energy-efficient comfort. The tear-off roof is approximately 8 years old, and the hot water tank is just 2 years old, ensuring peace of mind for years to come. This charming home continues to deliver exceptional quality—don’t miss your chance to call 77 Kingston St your own!
DELAYED NEGOTIATIONS ON TUESDAY MAY 13TH 2025
Zillow last checked: 8 hours ago
Listing updated: July 28, 2025 at 09:11am
Listed by:
Melissa A Carey 585-624-3370,
Howard Hanna
Bought with:
Tara M. Hastings, 10301215365
Griffith Realty Group
Source: NYSAMLSs,MLS#: R1602943 Originating MLS: Rochester
Originating MLS: Rochester
Facts & features
Interior
Bedrooms & bathrooms
- Bedrooms: 4
- Bathrooms: 2
- Full bathrooms: 1
- 1/2 bathrooms: 1
- Main level bathrooms: 1
Heating
- Gas, Forced Air
Appliances
- Included: Dryer, Electric Oven, Electric Range, Gas Water Heater, Refrigerator, Washer
- Laundry: In Basement
Features
- Ceiling Fan(s), Entrance Foyer, Solid Surface Counters
- Flooring: Carpet, Tile, Varies, Vinyl
- Windows: Thermal Windows
- Basement: Full
- Has fireplace: No
Interior area
- Total structure area: 1,541
- Total interior livable area: 1,541 sqft
Property
Parking
- Parking features: No Garage, Driveway
Features
- Patio & porch: Open, Porch
- Exterior features: Blacktop Driveway, Fully Fenced
- Fencing: Full
Lot
- Size: 4,238 sqft
- Dimensions: 36 x 116
- Features: Near Public Transit, Rectangular, Rectangular Lot, Residential Lot
Details
- Parcel number: 26140010770000030130000000
- Special conditions: Standard
Construction
Type & style
- Home type: SingleFamily
- Architectural style: Colonial
- Property subtype: Single Family Residence
Materials
- Composite Siding, Vinyl Siding, Copper Plumbing, PEX Plumbing
- Foundation: Block
Condition
- Resale
- Year built: 1920
Utilities & green energy
- Electric: Circuit Breakers
- Sewer: Connected
- Water: Connected, Public
- Utilities for property: Cable Available, High Speed Internet Available, Sewer Connected, Water Connected
Community & neighborhood
Security
- Security features: Security System Owned
Location
- Region: Rochester
- Subdivision: Peter J Smith
Other
Other facts
- Listing terms: Cash,Conventional,FHA,VA Loan
Price history
| Date | Event | Price |
|---|---|---|
| 7/23/2025 | Sold | $197,500+23.4%$128/sqft |
Source: | ||
| 5/22/2025 | Pending sale | $160,000$104/sqft |
Source: | ||
| 5/16/2025 | Contingent | $160,000$104/sqft |
Source: | ||
| 5/5/2025 | Listed for sale | $160,000+6.7%$104/sqft |
Source: | ||
| 11/9/2022 | Sold | $149,900$97/sqft |
Source: | ||
Public tax history
| Year | Property taxes | Tax assessment |
|---|---|---|
| 2024 | -- | $162,400 +103% |
| 2023 | -- | $80,000 +95.1% |
| 2022 | -- | $41,000 |
Find assessor info on the county website
Neighborhood: Beechwood
Nearby schools
GreatSchools rating
- 3/10School 28 Henry HudsonGrades: K-8Distance: 0.8 mi
- 2/10East High SchoolGrades: 9-12Distance: 0.3 mi
- 4/10East Lower SchoolGrades: 6-8Distance: 0.3 mi
Schools provided by the listing agent
- District: Rochester
Source: NYSAMLSs. This data may not be complete. We recommend contacting the local school district to confirm school assignments for this home.


