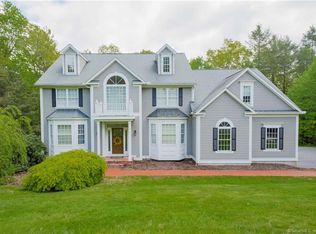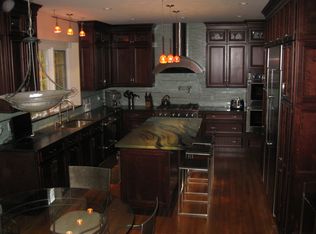Sold for $830,000
$830,000
77 Lofgren Road, Avon, CT 06001
5beds
5,054sqft
Single Family Residence
Built in 1996
0.95 Acres Lot
$991,100 Zestimate®
$164/sqft
$7,357 Estimated rent
Home value
$991,100
$942,000 - $1.05M
$7,357/mo
Zestimate® history
Loading...
Owner options
Explore your selling options
What's special
Commanding, Yet Graceful An well appointed residence that feels like home, with an open floor plan and commanding rooms framed by columns and transom windows. A two-story foyer, with inlaid wood floors leads to formal living and dining rooms with paned double doors for privacy. Light from generous windows, streams through the entire house showcasing the inlaid wood floor. The kitchen/family room area is uniquely large, and elegant - yet cozy. The designer kitchen with thoughtful selections of tile, granite and wood is anchored by a granite island. With top appliances including a sub-zero fridge and Viking gas range, cooking and catering is a breeze. A casual dining area bridges the two spaces. The family room, with a generous fireplace, is the room your family will relax in. A sunny home office, with paned glass double doors, ensures privacy but offers the option to watch over the little ones. All hardwood floors on the first floor have been recently refinished. Upstairs the Master Bedroom Suite is luxurious and the spa bath, heaven. His/her walk-in closets are appreciated. The upstairs laundry room is perfect for active families. All guest bedrooms are light and large with good closets including one with a cool bonus space. The lower level is bathed in natural light and opens to the patio. This fabulous space with a full bath, works for multiple options: playroom, pelaton/yoga studio, game room/home bar. The private, level backyard is great for any sport playing.
Zillow last checked: 8 hours ago
Listing updated: July 09, 2024 at 08:18pm
Listed by:
LISA SWEENEY & TEAM,
Lisa A. Sweeney 860-558-7606,
William Raveis Real Estate 860-677-9381
Bought with:
Alexandra R. Marquez, RES.0823449
William Pitt Sotheby's Int'l
Source: Smart MLS,MLS#: 170586056
Facts & features
Interior
Bedrooms & bathrooms
- Bedrooms: 5
- Bathrooms: 5
- Full bathrooms: 4
- 1/2 bathrooms: 1
Primary bedroom
- Features: Full Bath, Whirlpool Tub, Walk-In Closet(s), Wall/Wall Carpet
- Level: Upper
Bedroom
- Features: Bookcases, Wall/Wall Carpet
- Level: Upper
Bedroom
- Features: Wall/Wall Carpet
- Level: Upper
Bedroom
- Features: Full Bath, Wall/Wall Carpet
- Level: Upper
Bedroom
- Features: Wall/Wall Carpet
- Level: Upper
Dining room
- Features: Hardwood Floor
- Level: Main
Family room
- Features: High Ceilings, Gas Log Fireplace, Hardwood Floor
- Level: Main
Kitchen
- Features: Granite Counters, Kitchen Island, Hardwood Floor
- Level: Main
Living room
- Features: Hardwood Floor
- Level: Main
Rec play room
- Features: Full Bath, Wall/Wall Carpet
- Level: Lower
Study
- Features: Bookcases, French Doors, Hardwood Floor
- Level: Main
Heating
- Forced Air, Propane
Cooling
- Central Air
Appliances
- Included: Gas Range, Microwave, Refrigerator, Dishwasher, Disposal, Washer, Dryer, Water Heater
- Laundry: Upper Level, Mud Room
Features
- Entrance Foyer
- Windows: Thermopane Windows
- Basement: Full,Partially Finished,Walk-Out Access
- Attic: Pull Down Stairs
- Number of fireplaces: 1
Interior area
- Total structure area: 5,054
- Total interior livable area: 5,054 sqft
- Finished area above ground: 3,854
- Finished area below ground: 1,200
Property
Parking
- Total spaces: 3
- Parking features: Attached, Garage Door Opener, Asphalt
- Attached garage spaces: 3
- Has uncovered spaces: Yes
Features
- Patio & porch: Deck, Patio
Lot
- Size: 0.95 Acres
- Features: Subdivided, Few Trees, Rolling Slope
Details
- Parcel number: 444239
- Zoning: R40
Construction
Type & style
- Home type: SingleFamily
- Architectural style: Colonial
- Property subtype: Single Family Residence
Materials
- Clapboard, Wood Siding
- Foundation: Concrete Perimeter
- Roof: Asphalt
Condition
- New construction: No
- Year built: 1996
Utilities & green energy
- Sewer: Public Sewer
- Water: Public
- Utilities for property: Cable Available
Green energy
- Energy efficient items: Windows
Community & neighborhood
Community
- Community features: Golf, Health Club, Medical Facilities, Private School(s), Shopping/Mall
Location
- Region: Avon
- Subdivision: Kingswood
Price history
| Date | Event | Price |
|---|---|---|
| 11/2/2023 | Sold | $830,000-1.1%$164/sqft |
Source: | ||
| 9/24/2023 | Listed for sale | $839,000$166/sqft |
Source: | ||
| 8/25/2023 | Pending sale | $839,000$166/sqft |
Source: | ||
| 8/4/2023 | Listed for sale | $839,000+18.7%$166/sqft |
Source: | ||
| 3/21/2020 | Listing removed | $3,500$1/sqft |
Source: William Raveis Real Estate #170277706 Report a problem | ||
Public tax history
| Year | Property taxes | Tax assessment |
|---|---|---|
| 2025 | $16,639 +3.7% | $541,100 |
| 2024 | $16,049 +2.4% | $541,100 +22.2% |
| 2023 | $15,674 +2.3% | $442,890 |
Find assessor info on the county website
Neighborhood: 06001
Nearby schools
GreatSchools rating
- 8/10Roaring Brook SchoolGrades: K-4Distance: 1.5 mi
- 9/10Avon Middle SchoolGrades: 7-8Distance: 2.6 mi
- 10/10Avon High SchoolGrades: 9-12Distance: 3 mi
Schools provided by the listing agent
- Elementary: Roaring Brook
- High: Avon
Source: Smart MLS. This data may not be complete. We recommend contacting the local school district to confirm school assignments for this home.
Get pre-qualified for a loan
At Zillow Home Loans, we can pre-qualify you in as little as 5 minutes with no impact to your credit score.An equal housing lender. NMLS #10287.
Sell with ease on Zillow
Get a Zillow Showcase℠ listing at no additional cost and you could sell for —faster.
$991,100
2% more+$19,822
With Zillow Showcase(estimated)$1,010,922

