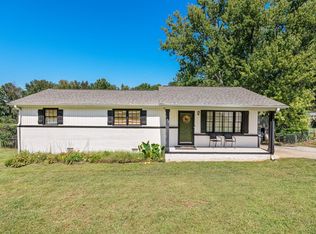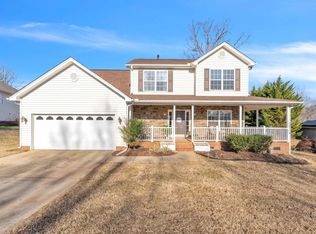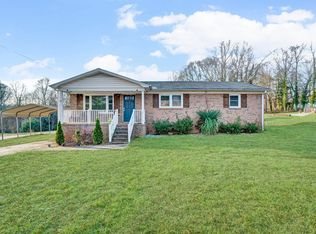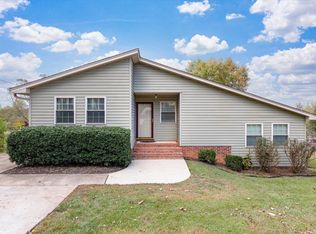Welcome to 77 Loftis Road in beautiful Travelers Rest, SC! This charming 3-bedroom, 1.5-bath home offers the perfect blend of comfort, functionality, and peaceful countryside living. Set on a spacious lot, the property includes a detached two-car garage—ideal for parking, storage, or a workshop setup. Inside, the home features a warm, inviting layout filled with natural light. The three well-sized bedrooms and 1.5 baths provide comfortable everyday living, while the unfinished basement offers incredible potential—perfect for extra storage, a home gym, or a future workshop or hobby space. Enjoy the quiet surroundings from the front porch or backyard, and take advantage of the home's convenient location just minutes from downtown Travelers Rest, the Swamp Rabbit Trail, shops, restaurants, and parks. Whether you're a first-time buyer, downsizing, or seeking a peaceful home base, 77 Loftis Rd offers flexibility, charm, and room to grow.
For sale
$299,900
77 Loftis Rd, Travelers Rest, SC 29690
3beds
1,410sqft
Est.:
Single Family Residence, Residential
Built in 1971
0.58 Acres Lot
$290,700 Zestimate®
$213/sqft
$-- HOA
What's special
Detached two-car garageFront porchQuiet surroundingsSpacious lotThree well-sized bedrooms
- 18 hours |
- 871 |
- 40 |
Zillow last checked: 8 hours ago
Listing updated: January 11, 2026 at 05:35am
Listed by:
Matthew Gilstrap 864-906-2164,
Real Broker, LLC
Source: Greater Greenville AOR,MLS#: 1578877
Tour with a local agent
Facts & features
Interior
Bedrooms & bathrooms
- Bedrooms: 3
- Bathrooms: 2
- Full bathrooms: 1
- 1/2 bathrooms: 1
- Main level bathrooms: 1
- Main level bedrooms: 3
Rooms
- Room types: Laundry, Workshop
Primary bedroom
- Area: 140
- Dimensions: 14 x 10
Bedroom 2
- Area: 140
- Dimensions: 14 x 10
Bedroom 3
- Area: 110
- Dimensions: 11 x 10
Primary bathroom
- Level: Main
Dining room
- Area: 168
- Dimensions: 14 x 12
Kitchen
- Area: 130
- Dimensions: 13 x 10
Living room
- Area: 252
- Dimensions: 18 x 14
Heating
- Electric
Cooling
- Central Air, Electric
Appliances
- Included: Dishwasher, Dryer, Refrigerator, Washer, Electric Cooktop, Electric Oven, Electric Water Heater
- Laundry: 1st Floor, Laundry Room
Features
- Granite Counters, Pantry
- Flooring: Vinyl, Wood
- Basement: Unfinished,Walk-Out Access
- Has fireplace: No
- Fireplace features: None
Interior area
- Total interior livable area: 1,410 sqft
Property
Parking
- Total spaces: 2
- Parking features: Detached, Concrete
- Garage spaces: 2
- Has uncovered spaces: Yes
Features
- Levels: 1+Basement
- Stories: 1
- Patio & porch: Deck
- Fencing: Fenced
Lot
- Size: 0.58 Acres
- Features: 1/2 - Acre
- Topography: Level
Details
- Parcel number: 0648.0301007.00
Construction
Type & style
- Home type: SingleFamily
- Architectural style: Ranch
- Property subtype: Single Family Residence, Residential
Materials
- Brick Veneer, Vinyl Siding
- Foundation: Basement
- Roof: Architectural
Condition
- Year built: 1971
Utilities & green energy
- Sewer: Septic Tank
- Water: Public
- Utilities for property: Cable Available
Community & HOA
Community
- Features: None
- Subdivision: None
HOA
- Has HOA: No
- Services included: None
Location
- Region: Travelers Rest
Financial & listing details
- Price per square foot: $213/sqft
- Tax assessed value: $182,770
- Annual tax amount: $1,204
- Date on market: 1/11/2026
Estimated market value
$290,700
$276,000 - $305,000
$1,452/mo
Price history
Price history
| Date | Event | Price |
|---|---|---|
| 1/11/2026 | Listed for sale | $299,900$213/sqft |
Source: | ||
| 12/22/2025 | Listing removed | $299,900$213/sqft |
Source: | ||
| 11/30/2025 | Listed for sale | $299,900$213/sqft |
Source: | ||
| 11/26/2025 | Listing removed | $299,900$213/sqft |
Source: | ||
| 10/31/2025 | Price change | $299,900-4.8%$213/sqft |
Source: | ||
Public tax history
Public tax history
| Year | Property taxes | Tax assessment |
|---|---|---|
| 2024 | $1,204 -1.7% | $182,770 |
| 2023 | $1,225 +4.6% | $182,770 |
| 2022 | $1,171 +1.7% | $182,770 |
Find assessor info on the county website
BuyAbility℠ payment
Est. payment
$1,638/mo
Principal & interest
$1406
Property taxes
$127
Home insurance
$105
Climate risks
Neighborhood: 29690
Nearby schools
GreatSchools rating
- 8/10Gateway Elementary SchoolGrades: PK-5Distance: 3.9 mi
- 7/10Blue Ridge Middle SchoolGrades: 6-8Distance: 3.9 mi
- 6/10Blue Ridge High SchoolGrades: 9-12Distance: 5.3 mi
Schools provided by the listing agent
- Elementary: Gateway
- Middle: Blue Ridge
- High: Blue Ridge
Source: Greater Greenville AOR. This data may not be complete. We recommend contacting the local school district to confirm school assignments for this home.
- Loading
- Loading



