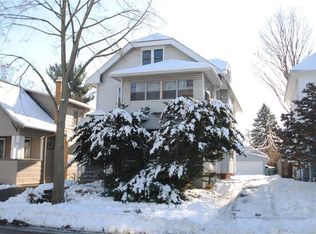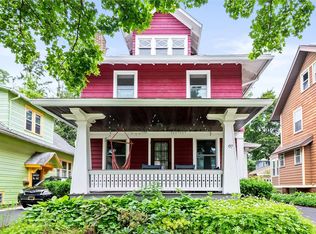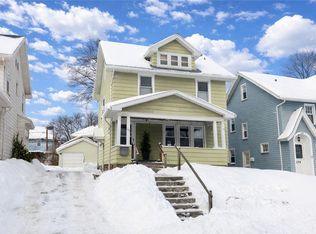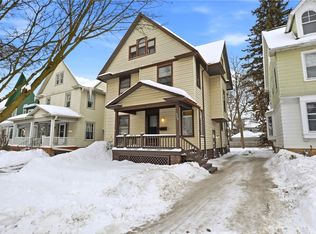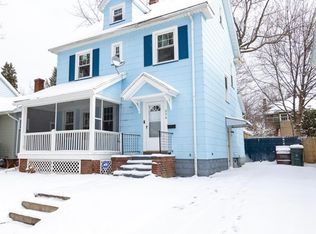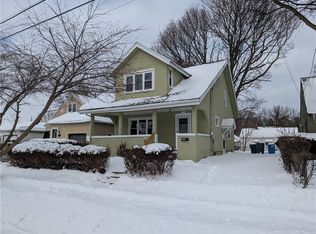Modern Luxury Meets Move-In Ready Comfort
Step inside this fully remodeled 4-bedroom, 1-full and 2-half-bath home, where no detail has been overlooked. Flooded with natural light, the open-plan main level features:
• A brand-new kitchen outfitted with sleek quartz countertops, soft-close cabinetry and high-end stainless-steel appliances
• Designer fixtures, and hardwood flooring throughout
• A convenient half-bath just off the entry, ideal for guests
Upstairs, you’ll find four graciously sized bedrooms and a spa-inspired full bath, complete with a frameless glass shower, floating vanity and floor-to-ceiling tile. Downstairs, the partially finished basement adds versatile living space—perfect as a home office, playroom or media den—and includes its own half bath.
Outside, unwind on the charming covered front porch or entertain on the spacious concrete patio overlooking a fully fenced backyard. A two-car detached garage provides secure parking and extra storage.
This home is turnkey: just unpack and enjoy modern finishes, thoughtful floorplan and all the comforts of new construction in a classic package. Delayed negotiations until Monday December 15th at 7PM.
Pending
$199,900
77 Macbeth St, Rochester, NY 14609
4beds
1,476sqft
Single Family Residence
Built in 1920
7,496.68 Square Feet Lot
$-- Zestimate®
$135/sqft
$-- HOA
What's special
Designer fixturesFlooded with natural lightFour graciously sized bedroomsFloor-to-ceiling tileOpen-plan main levelFloating vanitySoft-close cabinetry
- 56 days |
- 350 |
- 2 |
Zillow last checked: 8 hours ago
Listing updated: December 26, 2025 at 09:57am
Listing by:
Babbitt Realty 585-230-4707,
Stephen J. Babbitt Jr. II 585-802-2366
Source: NYSAMLSs,MLS#: R1653507 Originating MLS: Rochester
Originating MLS: Rochester
Facts & features
Interior
Bedrooms & bathrooms
- Bedrooms: 4
- Bathrooms: 3
- Full bathrooms: 1
- 1/2 bathrooms: 2
- Main level bathrooms: 1
Heating
- Gas, Forced Air
Appliances
- Included: Dishwasher, Gas Oven, Gas Range, Gas Water Heater, Refrigerator
Features
- Other, Quartz Counters, See Remarks
- Flooring: Hardwood, Luxury Vinyl, Tile, Varies
- Basement: Full,Partially Finished
- Has fireplace: No
Interior area
- Total structure area: 1,476
- Total interior livable area: 1,476 sqft
Property
Parking
- Total spaces: 2
- Parking features: Detached, Garage
- Garage spaces: 2
Features
- Exterior features: Blacktop Driveway
Lot
- Size: 7,496.68 Square Feet
- Dimensions: 40 x 187
- Features: Rectangular, Rectangular Lot, Residential Lot
Details
- Parcel number: 26140010771000020320000000
- Special conditions: Standard
Construction
Type & style
- Home type: SingleFamily
- Architectural style: Colonial
- Property subtype: Single Family Residence
Materials
- Aluminum Siding, Vinyl Siding
- Foundation: Block
Condition
- Resale
- Year built: 1920
Utilities & green energy
- Sewer: Connected
- Water: Connected, Public
- Utilities for property: Sewer Connected, Water Connected
Community & HOA
Community
- Subdivision: Woodside Tr
Location
- Region: Rochester
Financial & listing details
- Price per square foot: $135/sqft
- Tax assessed value: $185,500
- Annual tax amount: $4,332
- Date on market: 12/3/2025
- Cumulative days on market: 47 days
- Listing terms: Cash,Conventional,FHA
Estimated market value
Not available
Estimated sales range
Not available
Not available
Price history
Price history
| Date | Event | Price |
|---|---|---|
| 12/26/2025 | Pending sale | $199,900$135/sqft |
Source: | ||
| 12/3/2025 | Listed for sale | $199,900$135/sqft |
Source: | ||
| 10/22/2025 | Listing removed | $199,900$135/sqft |
Source: | ||
| 10/8/2025 | Listed for sale | $199,900+68.7%$135/sqft |
Source: | ||
| 7/31/2025 | Sold | $118,500+58.2%$80/sqft |
Source: | ||
Public tax history
Public tax history
| Year | Property taxes | Tax assessment |
|---|---|---|
| 2024 | -- | $185,500 +60.6% |
| 2023 | -- | $115,500 |
| 2022 | -- | $115,500 |
Find assessor info on the county website
BuyAbility℠ payment
Estimated monthly payment
Boost your down payment with 6% savings match
Earn up to a 6% match & get a competitive APY with a *. Zillow has partnered with to help get you home faster.
Learn more*Terms apply. Match provided by Foyer. Account offered by Pacific West Bank, Member FDIC.Climate risks
Neighborhood: North Winton Village
Nearby schools
GreatSchools rating
- 3/10School 28 Henry HudsonGrades: K-8Distance: 0.6 mi
- 2/10East High SchoolGrades: 9-12Distance: 0.2 mi
- 4/10East Lower SchoolGrades: 6-8Distance: 0.2 mi
Schools provided by the listing agent
- District: Rochester
Source: NYSAMLSs. This data may not be complete. We recommend contacting the local school district to confirm school assignments for this home.
- Loading
