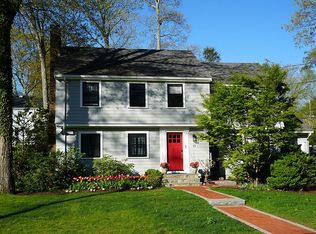Sold for $1,850,000
$1,850,000
77 Meriam St, Lexington, MA 02420
4beds
3,000sqft
Single Family Residence
Built in 1931
0.26 Acres Lot
$1,864,900 Zestimate®
$617/sqft
$5,497 Estimated rent
Home value
$1,864,900
$1.73M - $2.01M
$5,497/mo
Zestimate® history
Loading...
Owner options
Explore your selling options
What's special
Welcome to this timeless, architect-designed Colonial featuring 9 rooms, including 4 bedrooms and 2.5 baths, with high ceilings throughout, ideally situated in Lexington’s prestigious Merriam Hill neighborhood. Originally built by the former president of Lexington Lumber, the home showcases exceptional craftsmanship and premium materials throughout. The first floor features a spacious living room with fireplace, a granite kitchen with SS appliances, a formal dining room, a bright sunroom, a dedicated office, and an updated half bath. Upstairs, the primary suite includes a full bath and walk-in closet, along with three additional bedrooms and a renovated full bath. The fully finished walkout basement offers a versatile bonus room—perfect for a gym or playroom—along with access to the two-car garage and ample storage. 2020 gas heating and water heater, 2019 windows, 2017 roof. Conveniently located within walking distance to Lexington Center, Fiske Elementary, and Diamond Middle School
Zillow last checked: 8 hours ago
Listing updated: August 20, 2025 at 03:50pm
Listed by:
Ning Sun 781-386-7257,
United Real Estate, LLC 781-453-8818
Bought with:
Christine Norcross & Partners
William Raveis R.E. & Home Services
Source: MLS PIN,MLS#: 73386226
Facts & features
Interior
Bedrooms & bathrooms
- Bedrooms: 4
- Bathrooms: 3
- Full bathrooms: 2
- 1/2 bathrooms: 1
Primary bedroom
- Features: Bathroom - 3/4, Walk-In Closet(s), Flooring - Hardwood, Recessed Lighting
- Level: Second
- Area: 247
- Dimensions: 19 x 13
Bedroom 2
- Features: Closet, Flooring - Hardwood
- Level: Second
- Area: 156
- Dimensions: 13 x 12
Bedroom 3
- Features: Closet, Flooring - Hardwood
- Level: Second
- Area: 130
- Dimensions: 13 x 10
Bedroom 4
- Features: Closet, Flooring - Hardwood
- Level: Second
- Area: 77
- Dimensions: 11 x 7
Primary bathroom
- Features: Yes
Bathroom 1
- Features: Bathroom - Half, Flooring - Stone/Ceramic Tile
- Level: First
- Area: 24
- Dimensions: 6 x 4
Bathroom 2
- Features: Bathroom - Full, Flooring - Stone/Ceramic Tile, Countertops - Stone/Granite/Solid
- Level: Second
- Area: 60
- Dimensions: 12 x 5
Bathroom 3
- Features: Bathroom - 3/4, Flooring - Stone/Ceramic Tile
- Level: Second
- Area: 40
- Dimensions: 8 x 5
Dining room
- Features: Flooring - Hardwood
- Level: First
- Area: 182
- Dimensions: 14 x 13
Kitchen
- Features: Flooring - Vinyl, Countertops - Stone/Granite/Solid, Exterior Access, Stainless Steel Appliances
- Level: First
- Area: 255
- Dimensions: 17 x 15
Living room
- Features: Flooring - Hardwood, Recessed Lighting
- Level: First
- Area: 312
- Dimensions: 24 x 13
Heating
- Hot Water, Natural Gas
Cooling
- Window Unit(s)
Appliances
- Included: Gas Water Heater, Range, Dishwasher, Disposal, Microwave, Refrigerator, Washer, Dryer
- Laundry: Flooring - Vinyl, Gas Dryer Hookup, Exterior Access, In Basement, Washer Hookup
Features
- Cable Hookup, Closet, Sun Room, Study, Foyer, Bonus Room
- Flooring: Tile, Vinyl, Carpet, Hardwood, Flooring - Wall to Wall Carpet, Flooring - Hardwood, Flooring - Vinyl
- Doors: Insulated Doors, French Doors
- Windows: Insulated Windows
- Basement: Full,Finished,Walk-Out Access,Interior Entry,Garage Access
- Number of fireplaces: 1
- Fireplace features: Living Room
Interior area
- Total structure area: 3,000
- Total interior livable area: 3,000 sqft
- Finished area above ground: 2,250
- Finished area below ground: 750
Property
Parking
- Total spaces: 6
- Parking features: Attached, Under, Garage Door Opener, Paved Drive, Off Street
- Attached garage spaces: 2
- Uncovered spaces: 4
Features
- Patio & porch: Patio
- Exterior features: Patio, Sprinkler System
Lot
- Size: 0.26 Acres
Details
- Parcel number: M:0063 L:000044,555657
- Zoning: RS
Construction
Type & style
- Home type: SingleFamily
- Architectural style: Colonial
- Property subtype: Single Family Residence
Materials
- Frame
- Foundation: Concrete Perimeter
- Roof: Shingle
Condition
- Year built: 1931
Utilities & green energy
- Electric: Circuit Breakers, 100 Amp Service
- Sewer: Public Sewer
- Water: Public
- Utilities for property: for Gas Range, for Gas Dryer, Washer Hookup
Community & neighborhood
Community
- Community features: Public Transportation, Shopping, Bike Path, Conservation Area, Public School
Location
- Region: Lexington
- Subdivision: Merriam Hill
Price history
| Date | Event | Price |
|---|---|---|
| 8/19/2025 | Sold | $1,850,000+5.7%$617/sqft |
Source: MLS PIN #73386226 Report a problem | ||
| 6/11/2025 | Contingent | $1,750,000$583/sqft |
Source: MLS PIN #73386226 Report a problem | ||
| 6/5/2025 | Listed for sale | $1,750,000+29.6%$583/sqft |
Source: MLS PIN #73386226 Report a problem | ||
| 6/7/2018 | Sold | $1,350,000+12.6%$450/sqft |
Source: Public Record Report a problem | ||
| 5/2/2018 | Pending sale | $1,199,000$400/sqft |
Source: Coldwell Banker Residential Brokerage - Lexington #72315481 Report a problem | ||
Public tax history
| Year | Property taxes | Tax assessment |
|---|---|---|
| 2025 | $21,011 +2.8% | $1,718,000 +3% |
| 2024 | $20,433 +2.3% | $1,668,000 +8.5% |
| 2023 | $19,981 +5.8% | $1,537,000 +12.4% |
Find assessor info on the county website
Neighborhood: 02420
Nearby schools
GreatSchools rating
- 9/10Fiske Elementary SchoolGrades: K-5Distance: 0.2 mi
- 9/10Wm Diamond Middle SchoolGrades: 6-8Distance: 0.7 mi
- 10/10Lexington High SchoolGrades: 9-12Distance: 1 mi
Schools provided by the listing agent
- Elementary: Fiske
- Middle: Diamond
- High: Lexington High
Source: MLS PIN. This data may not be complete. We recommend contacting the local school district to confirm school assignments for this home.
Get a cash offer in 3 minutes
Find out how much your home could sell for in as little as 3 minutes with a no-obligation cash offer.
Estimated market value$1,864,900
Get a cash offer in 3 minutes
Find out how much your home could sell for in as little as 3 minutes with a no-obligation cash offer.
Estimated market value
$1,864,900
