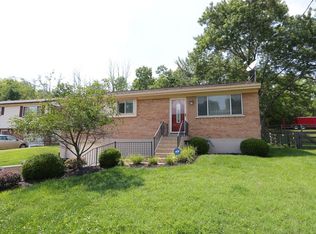Sold for $243,000 on 03/14/24
$243,000
77 Moock Rd, Wilder, KY 41071
3beds
1,539sqft
Single Family Residence, Residential
Built in 1965
7,840.8 Square Feet Lot
$269,700 Zestimate®
$158/sqft
$1,918 Estimated rent
Home value
$269,700
$256,000 - $286,000
$1,918/mo
Zestimate® history
Loading...
Owner options
Explore your selling options
What's special
Brick raised ranch in super convenient location. Minutes to 275 or 471. Equipped, eat in kitchen with adjacent dining area that walks out to the fenced back yard. Whole house fan for those days that don't need A/C, and just a nice breeze will do. 1 car garage is oversized for storage and adjacent laundry area. Poured foundation. This seller has taken great care of the home, and it is ready for the next owner.
Zillow last checked: 8 hours ago
Listing updated: October 02, 2024 at 08:30pm
Listed by:
Richard Hubbard 859-448-0001,
RE/MAX Victory + Affiliates
Bought with:
The Parker Group
Huff Realty - Florence
Source: NKMLS,MLS#: 620158
Facts & features
Interior
Bedrooms & bathrooms
- Bedrooms: 3
- Bathrooms: 2
- Full bathrooms: 2
Primary bedroom
- Description: Ceiling Fan
- Features: See Remarks
- Level: Second
- Area: 130
- Dimensions: 10 x 13
Bedroom 2
- Features: See Remarks
- Level: Second
- Area: 130
- Dimensions: 10 x 13
Bedroom 3
- Description: Ceiling Fan
- Features: See Remarks
- Level: Second
- Area: 110
- Dimensions: 10 x 11
Bathroom 2
- Description: Shower
- Features: See Remarks
- Level: First
- Area: 72
- Dimensions: 6 x 12
Dining room
- Description: Walkout
- Features: See Remarks
- Level: Second
- Area: 88
- Dimensions: 8 x 11
Entry
- Features: See Remarks
- Level: First
- Area: 72
- Dimensions: 8 x 9
Family room
- Description: L-Shaped
- Features: See Remarks
- Level: First
- Area: 231
- Dimensions: 11 x 21
Kitchen
- Description: Equipped
- Features: See Remarks
- Level: Second
- Area: 100
- Dimensions: 10 x 10
Laundry
- Description: Equipped
- Features: See Remarks
- Level: First
- Area: 72
- Dimensions: 6 x 12
Living room
- Features: See Remarks
- Level: Second
- Area: 192
- Dimensions: 12 x 16
Primary bath
- Description: Tub/
- Features: See Remarks
- Level: Second
- Area: 60
- Dimensions: 6 x 10
Heating
- Forced Air
Cooling
- Central Air
Appliances
- Included: Electric Range, Dishwasher, Dryer, Refrigerator
Features
- Laminate Counters, High Speed Internet, Eat-in Kitchen, Natural Woodwork, Built-in Features
- Doors: Multi Panel Doors
- Windows: Vinyl Clad Window(s)
- Basement: Full
Interior area
- Total structure area: 1,539
- Total interior livable area: 1,539 sqft
Property
Parking
- Total spaces: 1
- Parking features: Attached, Driveway, Off Street
- Attached garage spaces: 1
- Has uncovered spaces: Yes
Accessibility
- Accessibility features: None
Features
- Levels: Two
- Stories: 2
- Patio & porch: Deck, Patio
- Fencing: Chain Link
- Has view: Yes
- View description: Neighborhood
Lot
- Size: 7,840 sqft
- Dimensions: 60 x 125 x 68 x 124
Details
- Parcel number: 9999918276.00
- Zoning description: Residential
Construction
Type & style
- Home type: SingleFamily
- Architectural style: Other
- Property subtype: Single Family Residence, Residential
Materials
- Brick, Vinyl Siding
- Foundation: Poured Concrete
- Roof: Shingle
Condition
- Existing Structure
- New construction: No
- Year built: 1965
Utilities & green energy
- Sewer: Public Sewer
- Water: Public
Community & neighborhood
Location
- Region: Wilder
Other
Other facts
- Road surface type: Paved
Price history
| Date | Event | Price |
|---|---|---|
| 3/14/2024 | Sold | $243,000+1.3%$158/sqft |
Source: | ||
| 2/5/2024 | Pending sale | $239,900$156/sqft |
Source: | ||
| 2/2/2024 | Listed for sale | $239,900$156/sqft |
Source: | ||
Public tax history
| Year | Property taxes | Tax assessment |
|---|---|---|
| 2022 | $1,344 +40.3% | $168,500 +29.2% |
| 2021 | $958 -4.5% | $130,425 |
| 2018 | $1,002 -6.5% | $130,425 +1.8% |
Find assessor info on the county website
Neighborhood: 41071
Nearby schools
GreatSchools rating
- 4/10Crossroads Elementary SchoolGrades: PK-5Distance: 5.2 mi
- 5/10Campbell County Middle SchoolGrades: 6-8Distance: 8 mi
- 9/10Campbell County High SchoolGrades: 9-12Distance: 10.9 mi
Schools provided by the listing agent
- Elementary: Crossroads Elementary
- Middle: Campbell County Middle School
- High: Campbell County High
Source: NKMLS. This data may not be complete. We recommend contacting the local school district to confirm school assignments for this home.

Get pre-qualified for a loan
At Zillow Home Loans, we can pre-qualify you in as little as 5 minutes with no impact to your credit score.An equal housing lender. NMLS #10287.
