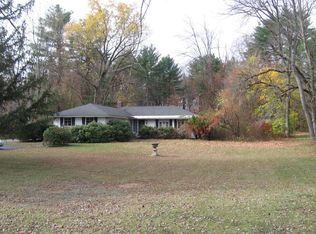Gorgeous antique Colonial conveniently located in East Concord and close to points North and South, shopping and outdoor recreation at Merrimack River Conservation Area. This house is rich in history and has been lovingly maintained by its current owners for over 17 years. Built in 1770, property features beautiful pine floors, 5 bedrooms, 5 working wood fireplaces, attached multi-level restored barn, covered farmer's porch, private patio and level 0.82 acre lot. First floor of the house offers formal dining room, kitchen with more casual dining space and butler's pantry, formal living room, family room, and large mudroom/laundry room with utility sink, tiled floor and access to house, yard and attached barn. Ascend one of 2 staircases to 2nd floor which features gracious landing, large master bedroom with attached office/nursery/potential master bath, 4 additional bedrooms and updated hall full bath. Walk-up attic offers additional storage. Outside, property is landscaped and manicured with large, lush backyard, private side patio perfect for enjoying morning coffee or weekend get-togethers, and side porch where owners relax and greet neighbors. Expansive barn/garage has 2+ levels, workshop, livestock and entertaining space, cable television connection and doors to the front, side, rear and house. Sellers installed new heating and irrigation systems, stainless chimney liners and custom cap, repaired/replaced sills and clapboards, re-sided barn and more. Please visit today!
This property is off market, which means it's not currently listed for sale or rent on Zillow. This may be different from what's available on other websites or public sources.
