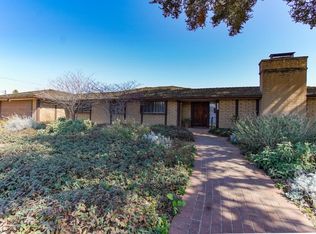Sold for $805,000
$805,000
77 Nash Rd, Hollister, CA 95023
4beds
2,294sqft
Single Family Residence,
Built in 1957
10,710 Square Feet Lot
$815,900 Zestimate®
$351/sqft
$3,746 Estimated rent
Home value
$815,900
$742,000 - $897,000
$3,746/mo
Zestimate® history
Loading...
Owner options
Explore your selling options
What's special
Welcome to this custom built home that provides a seamless connection between indoor and outdoor living! This home offers 4 spacious bedrooms and 2.5 baths. One bedroom has its own private entrance making it a perfect home office. Off the entry is a spacious living room with large windows that flood the space with natural light and offer picturesque views of the backyard. The covered patio off the living room and kitchen area makes an ideal spot to enjoy the outdoors year-round, rain or shine. The open concept kitchen-dining-family room creates a warm and welcoming space for gatherings and daily living. The updated kitchen offers granite counters and cabinetry. Situated on a large corner lot over 10,000 sq ft.it boosts ample space for RV/extra parking and storage for tools, equipment and gardening supplies. For convenience there is an inside laundry room with washer/dryer hookups, sink and extra storage, along with washer/dryer hookups (washer and dryer included) in the garage and a 1/2 bath. Additional amenities include newer double pane windows, laminate flooring ,updated bathrooms and recessed lighting. The property has mature trees, offering privacy and a serene atmosphere. Come and see this exceptional home and all that it has to offer!
Zillow last checked: 8 hours ago
Listing updated: December 31, 2024 at 02:14am
Listed by:
Lisa Scagliotti 00760967 831-801-7080,
Intero Real Estate Services 831-637-2112
Bought with:
Sonia Gonzalez, 01457526
Alvarez and Alvarez Realty
Source: MLSListings Inc,MLS#: ML81985239
Facts & features
Interior
Bedrooms & bathrooms
- Bedrooms: 4
- Bathrooms: 3
- Full bathrooms: 2
- 1/2 bathrooms: 1
Bathroom
- Features: DoubleSinks, PrimaryStallShowers, StallShower2plus
Dining room
- Features: BreakfastBar, DiningArea
Family room
- Features: KitchenFamilyRoomCombo
Kitchen
- Features: Countertop_Granite
Heating
- Central Forced Air
Cooling
- Ceiling Fan(s)
Appliances
- Included: Dishwasher, Disposal, Microwave, Oven/Range, Refrigerator
- Laundry: In Garage, In Utility Room
Features
- Flooring: Laminate, Vinyl Linoleum
- Number of fireplaces: 2
- Fireplace features: Family Room, Living Room
Interior area
- Total structure area: 2,294
- Total interior livable area: 2,294 sqft
Property
Parking
- Total spaces: 2
- Parking features: Attached, On Street, Oversized
- Attached garage spaces: 2
Accessibility
- Accessibility features: Grip-Accessible Features
Features
- Stories: 1
- Patio & porch: Balcony/Patio
- Exterior features: Back Yard, Fenced, Storage Shed Structure
- Fencing: Back Yard
Lot
- Size: 10,710 sqft
- Features: Level
Details
- Parcel number: 057021015000
- Zoning: AP
- Special conditions: Standard
Construction
Type & style
- Home type: SingleFamily
- Property subtype: Single Family Residence,
Materials
- Foundation: Raised
- Roof: Composition
Condition
- New construction: No
- Year built: 1957
Utilities & green energy
- Gas: PublicUtilities
- Sewer: Public Sewer
- Water: Public
- Utilities for property: Public Utilities, Water Public
Community & neighborhood
Location
- Region: Hollister
Other
Other facts
- Listing agreement: ExclusiveRightToSell
- Listing terms: FHA, CashorConventionalLoan
Price history
| Date | Event | Price |
|---|---|---|
| 12/31/2024 | Sold | $805,000-1.2%$351/sqft |
Source: | ||
| 12/30/2024 | Pending sale | $814,900$355/sqft |
Source: | ||
| 12/4/2024 | Contingent | $814,900$355/sqft |
Source: | ||
| 10/30/2024 | Listed for sale | $814,900+181%$355/sqft |
Source: | ||
| 8/21/2008 | Sold | $290,000-8.8%$126/sqft |
Source: Public Record Report a problem | ||
Public tax history
| Year | Property taxes | Tax assessment |
|---|---|---|
| 2025 | $9,811 +114.7% | $805,000 +119.9% |
| 2024 | $4,569 +1.6% | $366,112 +2% |
| 2023 | $4,495 +2.1% | $358,934 +2% |
Find assessor info on the county website
Neighborhood: 95023
Nearby schools
GreatSchools rating
- 3/10Ladd Lane Elementary SchoolGrades: K-7Distance: 0.8 mi
- 7/10Hollister HighGrades: 9-12Distance: 0.3 mi
- 4/10Rancho San Justo SchoolGrades: 6-8Distance: 0.3 mi
Schools provided by the listing agent
- District: Hollister
Source: MLSListings Inc. This data may not be complete. We recommend contacting the local school district to confirm school assignments for this home.
Get a cash offer in 3 minutes
Find out how much your home could sell for in as little as 3 minutes with a no-obligation cash offer.
Estimated market value
$815,900
