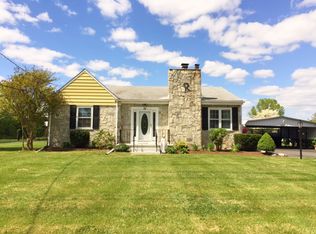Sold for $475,000 on 08/27/25
$475,000
77 Old York Rd, Chesterfield, NJ 08515
3beds
1,292sqft
Single Family Residence
Built in 1955
0.35 Acres Lot
$488,500 Zestimate®
$368/sqft
$2,762 Estimated rent
Home value
$488,500
$445,000 - $537,000
$2,762/mo
Zestimate® history
Loading...
Owner options
Explore your selling options
What's special
Beautiful Inside & Out! This charming and desirable 3-bedroom, 1-bath ranch-style home is nestled on over a third of an acre in highly sought-after Chesterfield Township. Step through the front door into the spacious living room, which flows seamlessly into the dining area—both featuring classic hardwood flooring. The kitchen boasts a stainless steel appliance package, granite countertops with an overhang perfect for four barstools, a tile backsplash, tile flooring, and plenty of crisp white cabinetry. A versatile breezeway offers the perfect flex space for a home office, playroom, or sunny sitting room. All three bedrooms are nicely sized with generous closet space and gleaming hardwood floors. Out back, unwind on the maintenance-free deck overlooking the fenced-in yard—ideal for entertaining, pets, or peaceful evenings. Additional highlights include a full basement, an oversized attached 1.5-car garage, a newer roof (2017), and a newer septic system (2017). Conveniently located near major highways, MDL Joint Military Base, and top-rated schools. Includes a 1-yr Home Warranty. A must-see opportunity in Chesterfield—Don’t miss it!
Zillow last checked: 8 hours ago
Listing updated: September 11, 2025 at 05:59pm
Listed by:
Darlene Mayernik 609-605-7723,
Keller Williams Premier,
Listing Team: The Mayernik Group
Bought with:
Laurie O’Neil, 1752857
Keller Williams Real Estate - Princeton
Source: Bright MLS,MLS#: NJBL2091090
Facts & features
Interior
Bedrooms & bathrooms
- Bedrooms: 3
- Bathrooms: 1
- Full bathrooms: 1
- Main level bathrooms: 1
- Main level bedrooms: 3
Primary bedroom
- Level: Main
- Area: 156 Square Feet
- Dimensions: 13 X 12
Bedroom 1
- Level: Main
- Area: 144 Square Feet
- Dimensions: 12 X 12
Bedroom 2
- Level: Main
- Area: 121 Square Feet
- Dimensions: 11 X 11
Dining room
- Level: Main
- Area: 168 Square Feet
- Dimensions: 14 X 12
Kitchen
- Features: Kitchen - Propane Cooking
- Level: Main
- Area: 144 Square Feet
- Dimensions: 12 X 12
Living room
- Level: Main
- Area: 216 Square Feet
- Dimensions: 18 X 12
Other
- Description: BONUS RM
- Level: Main
- Area: 143 Square Feet
- Dimensions: 13 X 11
Heating
- Forced Air, Oil
Cooling
- Central Air, Electric
Appliances
- Included: Range Hood, Refrigerator, Washer, Dryer, Dishwasher, Microwave, Electric Water Heater
- Laundry: In Basement
Features
- Attic/House Fan, Ceiling Fan(s), Eat-in Kitchen
- Flooring: Wood
- Windows: Replacement
- Basement: Full,Unfinished
- Has fireplace: No
Interior area
- Total structure area: 1,292
- Total interior livable area: 1,292 sqft
- Finished area above ground: 1,292
- Finished area below ground: 0
Property
Parking
- Total spaces: 5
- Parking features: Built In, Garage Faces Front, Garage Door Opener, Inside Entrance, Oversized, Concrete, Driveway, Attached
- Attached garage spaces: 1
- Uncovered spaces: 4
Accessibility
- Accessibility features: None
Features
- Levels: One
- Stories: 1
- Patio & porch: Breezeway
- Exterior features: Lighting
- Pool features: None
Lot
- Size: 0.35 Acres
- Dimensions: 115.00 x 131.00
- Features: Level, Open Lot, Front Yard, Rear Yard, SideYard(s)
Details
- Additional structures: Above Grade, Below Grade
- Parcel number: 070020400021
- Zoning: R-1
- Special conditions: Standard
Construction
Type & style
- Home type: SingleFamily
- Architectural style: Ranch/Rambler
- Property subtype: Single Family Residence
Materials
- Vinyl Siding
- Foundation: Block
- Roof: Shingle
Condition
- New construction: No
- Year built: 1955
Utilities & green energy
- Electric: 100 Amp Service
- Sewer: On Site Septic
- Water: Well
- Utilities for property: Cable Connected
Community & neighborhood
Security
- Security features: Security System
Location
- Region: Chesterfield
- Subdivision: Chesterfield
- Municipality: CHESTERFIELD TWP
Other
Other facts
- Listing agreement: Exclusive Right To Sell
- Ownership: Fee Simple
Price history
| Date | Event | Price |
|---|---|---|
| 8/27/2025 | Sold | $475,000+5.6%$368/sqft |
Source: | ||
| 8/4/2025 | Pending sale | $450,000$348/sqft |
Source: | ||
| 7/23/2025 | Contingent | $450,000$348/sqft |
Source: | ||
| 7/17/2025 | Listed for sale | $450,000+81.5%$348/sqft |
Source: | ||
| 1/19/2017 | Sold | $248,000-2.7%$192/sqft |
Source: Public Record Report a problem | ||
Public tax history
| Year | Property taxes | Tax assessment |
|---|---|---|
| 2025 | $7,756 +4.2% | $225,800 |
| 2024 | $7,445 | $225,800 |
| 2023 | -- | $225,800 |
Find assessor info on the county website
Neighborhood: 08515
Nearby schools
GreatSchools rating
- 5/10Chesterfield Elementary SchoolGrades: PK-6Distance: 0.6 mi
- 5/10N Burl Co Reg Middle SchoolGrades: 7-8Distance: 3 mi
- 7/10N Burl Co Reg High SchoolGrades: 9-12Distance: 3.1 mi
Schools provided by the listing agent
- Elementary: Chesterfield E.s.
- Middle: Northern Burl. Co. Reg. Jr. M.s.
- High: North Burlington Regional H.s.
- District: Northern Burlington Count Schools
Source: Bright MLS. This data may not be complete. We recommend contacting the local school district to confirm school assignments for this home.

Get pre-qualified for a loan
At Zillow Home Loans, we can pre-qualify you in as little as 5 minutes with no impact to your credit score.An equal housing lender. NMLS #10287.
Sell for more on Zillow
Get a free Zillow Showcase℠ listing and you could sell for .
$488,500
2% more+ $9,770
With Zillow Showcase(estimated)
$498,270