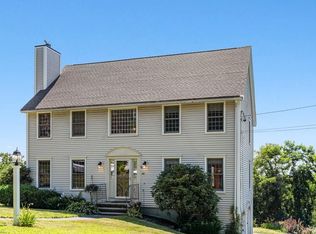Come home for the holidays! Entertain your family and friends or just cozy up by the fireplace in this custom built MCM raised ranch. Located in a wonderful Gardner neighborhood and close to Heywood Hospital, shopping, schools & commuter routes. Only 15 minutes to Mt. Wachusett Ski Area. Quality features include hardwood and tile flooring on main level, expansive sunken living room with raised hearth fireplace and floor to ceiling windows, central vacuum, & wrap around balcony. The large bright kitchen features solid surface counters, solid wood cabinets and recent dishwasher and fridge. Looking out the 6 ft kitchen window, you'll love the gorgeous seasonal views & sunsets! Master bedroom has his & hers closets, HW floors, & MBA. Both baths have granite vanity tops and tile surrounds. Lower level is finished, open concept with lots of natural light, potential for a master suite or in-law, and walk out to private yard.
This property is off market, which means it's not currently listed for sale or rent on Zillow. This may be different from what's available on other websites or public sources.
