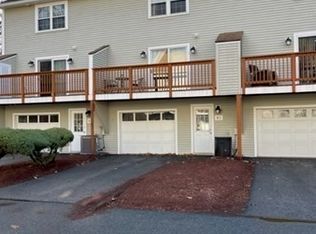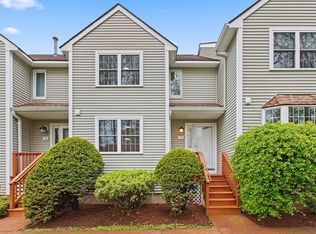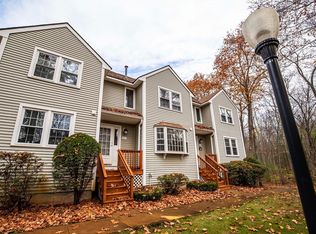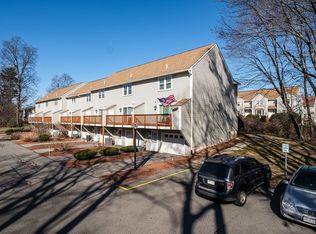Sold for $502,000
$502,000
77 Patrick Rd, Tewksbury, MA 01876
2beds
1,240sqft
Condominium, Townhouse
Built in 1986
-- sqft lot
$501,400 Zestimate®
$405/sqft
$2,902 Estimated rent
Home value
$501,400
$461,000 - $542,000
$2,902/mo
Zestimate® history
Loading...
Owner options
Explore your selling options
What's special
Here's your chance to own a lovely end-unit townhouse in the coveted Carter Green community! The main level features a stylish kitchen with a new dishwasher, hood vent & disposal, seamlessly flowing into the dining room, where a custom-built buffet houses a beverage fridge & pantry. Perfect for entertaining, the spacious living room boasts a new sliding door to your private balcony with a storage closet. This level is complete with a 1/2 bath, luxury vinyl flooring & abundant natural light. Upstairs, the large primary bedroom offers recessed lighting, generous closets & a shared beautifully updated full bath with a modern vanity & new fixtures. A 2nd bedroom with walk-in closet + a convenient laundry area round out this floor. Added perks include a BRAND NEW GE FURNACE, new windows, 1st floor office, mudroom, 1car garage, 1 driveway spot, central A/C & complex amenities -pet friendly, guest parking, tennis & clubhouse. Conveniently located near major routes, dining, golf, shops & more!
Zillow last checked: 8 hours ago
Listing updated: May 08, 2025 at 12:23pm
Listed by:
Sabrina Carr Group 781-775-2895,
William Raveis R.E. & Home Services 781-670-5200
Bought with:
Tracy Spaniol
RE/MAX Encore
Source: MLS PIN,MLS#: 73347821
Facts & features
Interior
Bedrooms & bathrooms
- Bedrooms: 2
- Bathrooms: 2
- Full bathrooms: 1
- 1/2 bathrooms: 1
Primary bedroom
- Features: Bathroom - Full, Flooring - Wall to Wall Carpet, Recessed Lighting, Closet - Double
- Level: Third
- Area: 195.5
- Dimensions: 17 x 11.5
Bedroom 2
- Features: Bathroom - Full, Walk-In Closet(s), Flooring - Wall to Wall Carpet, Attic Access
- Level: Third
- Area: 145.67
- Dimensions: 15.33 x 9.5
Bathroom 1
- Features: Bathroom - Half, Flooring - Stone/Ceramic Tile, Lighting - Sconce
- Level: Second
Bathroom 2
- Features: Bathroom - Full, Bathroom - With Tub & Shower, Closet - Linen, Flooring - Stone/Ceramic Tile, Countertops - Upgraded, Remodeled, Lighting - Sconce, Beadboard
- Level: Third
- Area: 73.47
- Dimensions: 7.67 x 9.58
Dining room
- Features: Closet/Cabinets - Custom Built, Flooring - Vinyl, Exterior Access, Open Floorplan, Wine Chiller, Lighting - Overhead
- Level: Main,Second
- Area: 117.64
- Dimensions: 11.67 x 10.08
Kitchen
- Features: Flooring - Stone/Ceramic Tile, Pantry, Lighting - Overhead
- Level: Second
- Area: 69.75
- Dimensions: 7.75 x 9
Living room
- Features: Ceiling Fan(s), Flooring - Vinyl, Balcony - Exterior, Cable Hookup, Open Floorplan, Slider, Lighting - Overhead
- Level: Main,Second
- Area: 221.94
- Dimensions: 19.58 x 11.33
Heating
- Forced Air, Natural Gas
Cooling
- Central Air
Appliances
- Included: Range, Dishwasher, Disposal, Refrigerator, Dryer, Wine Refrigerator, Range Hood
- Laundry: Flooring - Vinyl, Electric Dryer Hookup, Washer Hookup, Lighting - Overhead, Third Floor, In Unit
Features
- Bathroom - Half, Closet, Lighting - Overhead, Open Floorplan, Recessed Lighting, Entry Hall, Bonus Room, Mud Room
- Flooring: Tile, Vinyl, Carpet, Flooring - Wall to Wall Carpet, Flooring - Stone/Ceramic Tile
- Doors: Insulated Doors
- Windows: Insulated Windows
- Basement: None
- Has fireplace: No
- Common walls with other units/homes: End Unit
Interior area
- Total structure area: 1,240
- Total interior livable area: 1,240 sqft
- Finished area above ground: 1,240
Property
Parking
- Total spaces: 2
- Parking features: Under, Garage Door Opener, Storage, Off Street, Guest, Paved
- Attached garage spaces: 1
- Uncovered spaces: 1
Features
- Exterior features: Balcony, Rain Gutters, Professional Landscaping, Tennis Court(s)
Details
- Parcel number: M:0073 L:0018 U:U077,794214
- Zoning: MFD
Construction
Type & style
- Home type: Townhouse
- Property subtype: Condominium, Townhouse
Materials
- Frame
- Roof: Shingle
Condition
- Year built: 1986
Utilities & green energy
- Electric: Circuit Breakers
- Sewer: Public Sewer
- Water: Public
- Utilities for property: for Electric Range, for Electric Dryer, Washer Hookup
Green energy
- Energy efficient items: Thermostat
Community & neighborhood
Community
- Community features: Public Transportation, Shopping, Tennis Court(s), Park, Golf, Medical Facility, Highway Access, House of Worship, Public School
Location
- Region: Tewksbury
HOA & financial
HOA
- HOA fee: $300 monthly
- Amenities included: Tennis Court(s), Clubhouse
- Services included: Insurance, Maintenance Structure, Road Maintenance, Maintenance Grounds, Snow Removal, Reserve Funds
Price history
| Date | Event | Price |
|---|---|---|
| 5/8/2025 | Sold | $502,000+0.6%$405/sqft |
Source: MLS PIN #73347821 Report a problem | ||
| 4/4/2025 | Pending sale | $499,000$402/sqft |
Source: | ||
| 4/4/2025 | Contingent | $499,000$402/sqft |
Source: MLS PIN #73347821 Report a problem | ||
| 3/20/2025 | Listed for sale | $499,000+25.5%$402/sqft |
Source: MLS PIN #73347821 Report a problem | ||
| 12/1/2021 | Sold | $397,500+80.7%$321/sqft |
Source: MLS PIN #72905438 Report a problem | ||
Public tax history
| Year | Property taxes | Tax assessment |
|---|---|---|
| 2025 | $5,683 +5.1% | $429,900 +6.5% |
| 2024 | $5,406 +1.7% | $403,700 +7.1% |
| 2023 | $5,314 +11.8% | $376,900 +20.5% |
Find assessor info on the county website
Neighborhood: 01876
Nearby schools
GreatSchools rating
- 5/10John F. Ryan Elementary SchoolGrades: 5-6Distance: 1 mi
- 8/10John W. Wynn Middle SchoolGrades: 7-8Distance: 0.3 mi
- 8/10Tewksbury Memorial High SchoolGrades: 9-12Distance: 1.2 mi
Schools provided by the listing agent
- Elementary: Dewing
- Middle: Wynn
- High: Tmhs
Source: MLS PIN. This data may not be complete. We recommend contacting the local school district to confirm school assignments for this home.
Get a cash offer in 3 minutes
Find out how much your home could sell for in as little as 3 minutes with a no-obligation cash offer.
Estimated market value$501,400
Get a cash offer in 3 minutes
Find out how much your home could sell for in as little as 3 minutes with a no-obligation cash offer.
Estimated market value
$501,400



