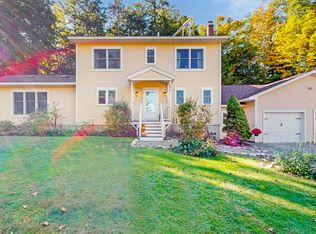Closed
$425,000
77 Pinewoods Road, Lewiston, ME 04240
4beds
1,677sqft
Single Family Residence
Built in 1971
2.93 Acres Lot
$440,400 Zestimate®
$253/sqft
$2,701 Estimated rent
Home value
$440,400
$401,000 - $484,000
$2,701/mo
Zestimate® history
Loading...
Owner options
Explore your selling options
What's special
Welcome to this warm and inviting 4-bedroom, 1.5-bath home, on the market for the first time in over 30 years! Thoughtfully maintained and beautifully updated, this home features an open-concept layout with gleaming oak hardwood floors throughout. The kitchen offers plenty of room for cooking and entertaining, complete with updated appliances. A cozy fireplace anchors the living area, perfect for relaxing evenings.
Enjoy the convenience of a first-floor bedroom and a recently refreshed full bathroom upstairs with a sleek Bath Fitter update. Step outside to a beautifully landscaped, private yard with lots of wildlife—your own serene retreat. An awning-covered deck provides the ideal spot for outdoor dining or morning coffee.
This home is truly a rare find—combining classic charm, modern updates, and peaceful surroundings in a location that's been cherished for over three decades.
Zillow last checked: 8 hours ago
Listing updated: June 11, 2025 at 03:46am
Listed by:
Fontaine Family-The Real Estate Leader
Bought with:
Home At Last Realty
Source: Maine Listings,MLS#: 1621165
Facts & features
Interior
Bedrooms & bathrooms
- Bedrooms: 4
- Bathrooms: 2
- Full bathrooms: 1
- 1/2 bathrooms: 1
Bedroom 1
- Level: First
- Area: 111.72 Square Feet
- Dimensions: 10.11 x 11.05
Bedroom 2
- Level: Second
- Area: 104.66 Square Feet
- Dimensions: 8.02 x 13.05
Bedroom 3
- Level: Second
- Area: 112.11 Square Feet
- Dimensions: 11.1 x 10.1
Bedroom 4
- Level: Second
- Area: 211.12 Square Feet
- Dimensions: 11.1 x 19.02
Dining room
- Level: First
- Area: 130.2 Square Feet
- Dimensions: 10 x 13.02
Kitchen
- Level: First
- Area: 221.22 Square Feet
- Dimensions: 11.05 x 20.02
Laundry
- Level: First
- Area: 25.25 Square Feet
- Dimensions: 5.04 x 5.01
Living room
- Level: First
- Area: 208.45 Square Feet
- Dimensions: 16.01 x 13.02
Heating
- Baseboard
Cooling
- None
Appliances
- Included: Dishwasher, Dryer, Gas Range, Refrigerator, Washer
Features
- 1st Floor Bedroom
- Flooring: Tile, Vinyl, Wood
- Basement: Bulkhead,Interior Entry,Full,Sump Pump,Unfinished
- Number of fireplaces: 1
Interior area
- Total structure area: 1,677
- Total interior livable area: 1,677 sqft
- Finished area above ground: 1,677
- Finished area below ground: 0
Property
Parking
- Total spaces: 2
- Parking features: Paved, 5 - 10 Spaces
- Garage spaces: 2
Features
- Patio & porch: Deck
- Has view: Yes
- View description: Trees/Woods
Lot
- Size: 2.93 Acres
- Features: Rural, Level, Open Lot, Landscaped, Wooded
Details
- Additional structures: Shed(s)
- Parcel number: LEWIM100L007
- Zoning: RA
Construction
Type & style
- Home type: SingleFamily
- Architectural style: Cape Cod
- Property subtype: Single Family Residence
Materials
- Wood Frame, Wood Siding
- Roof: Shingle
Condition
- Year built: 1971
Utilities & green energy
- Electric: Circuit Breakers
- Sewer: Private Sewer
- Water: Private
Community & neighborhood
Location
- Region: Lewiston
Other
Other facts
- Road surface type: Paved
Price history
| Date | Event | Price |
|---|---|---|
| 6/10/2025 | Sold | $425,000$253/sqft |
Source: | ||
| 5/17/2025 | Pending sale | $425,000$253/sqft |
Source: | ||
| 5/16/2025 | Listed for sale | $425,000$253/sqft |
Source: | ||
| 5/6/2025 | Pending sale | $425,000$253/sqft |
Source: | ||
| 5/2/2025 | Listed for sale | $425,000$253/sqft |
Source: | ||
Public tax history
| Year | Property taxes | Tax assessment |
|---|---|---|
| 2024 | $3,919 +5.9% | $123,360 |
| 2023 | $3,701 +5.3% | $123,360 |
| 2022 | $3,516 +0.9% | $123,360 |
Find assessor info on the county website
Neighborhood: 04240
Nearby schools
GreatSchools rating
- 1/10Robert V. Connors Elementary SchoolGrades: PK-6Distance: 3.6 mi
- 1/10Lewiston Middle SchoolGrades: 7-8Distance: 4.4 mi
- 2/10Lewiston High SchoolGrades: 9-12Distance: 3.8 mi
Get pre-qualified for a loan
At Zillow Home Loans, we can pre-qualify you in as little as 5 minutes with no impact to your credit score.An equal housing lender. NMLS #10287.
Sell for more on Zillow
Get a Zillow Showcase℠ listing at no additional cost and you could sell for .
$440,400
2% more+$8,808
With Zillow Showcase(estimated)$449,208
