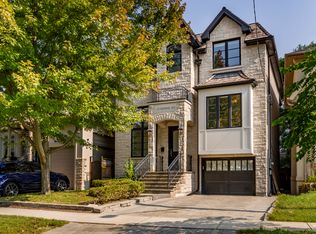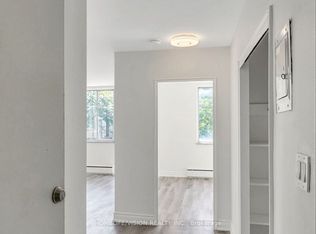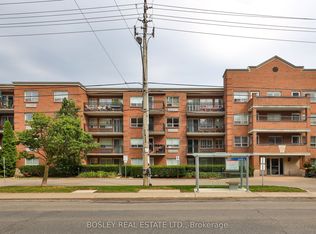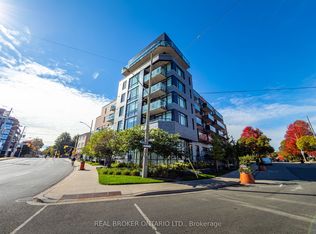This is a 4 bedroom, 5.0 bathroom, single family home. This home is located at 77 Randolph Rd, Toronto, ON M4G 3S1.
This property is off market, which means it's not currently listed for sale or rent on Zillow. This may be different from what's available on other websites or public sources.



