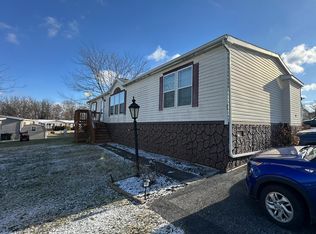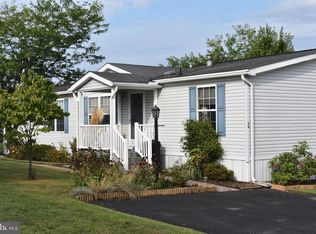Sold for $115,000
$115,000
77 Raptor Dr, Hanover, PA 17331
3beds
1,904sqft
Manufactured Home
Built in 2006
-- sqft lot
$119,300 Zestimate®
$60/sqft
$2,270 Estimated rent
Home value
$119,300
$87,000 - $162,000
$2,270/mo
Zestimate® history
Loading...
Owner options
Explore your selling options
What's special
Beautifully maintained 3-bedroom, 2-bath double-wide in sought-after Eagle View Park—formerly a model home, showcasing quality finishes and thoughtful design throughout. Enjoy breathtaking mountain-top views from this spacious home featuring vaulted ceilings with crown molding, a private primary suite with en-suite bath, and both a family room and living room for flexible living. The kitchen offers a center island, gas stove, and plenty of cabinetry, with a dining area that opens to a deck—perfect for enjoying the scenery. An outdoor shed provides additional storage. Located in a well-kept community, this home is the perfect blend of comfort, style, and stunning surroundings.
Zillow last checked: 8 hours ago
Listing updated: May 30, 2025 at 03:45am
Listed by:
Polly Beckner Lewis 717-880-0928,
Berkshire Hathaway HomeServices Homesale Realty
Bought with:
Kenny Main, RS360822
RE/MAX Quality Service, Inc.
Source: Bright MLS,MLS#: PAAD2017398
Facts & features
Interior
Bedrooms & bathrooms
- Bedrooms: 3
- Bathrooms: 2
- Full bathrooms: 2
- Main level bathrooms: 2
- Main level bedrooms: 3
Primary bedroom
- Features: Cathedral/Vaulted Ceiling, Crown Molding, Flooring - Carpet, Walk-In Closet(s), Attached Bathroom
- Level: Main
- Area: 168 Square Feet
- Dimensions: 14 x 12
Bedroom 2
- Description: -NOT USED-
- Features: Flooring - Carpet, Cathedral/Vaulted Ceiling, Crown Molding
- Level: Main
- Area: 120 Square Feet
- Dimensions: 9.11x12.5
Bedroom 3
- Description: -NOT USED-
- Features: Flooring - Carpet, Cathedral/Vaulted Ceiling, Crown Molding
- Level: Main
- Area: 120 Square Feet
- Dimensions: 10.5x12.5
Primary bathroom
- Features: Bathroom - Walk-In Shower, Cathedral/Vaulted Ceiling, Crown Molding, Double Sink, Flooring - Vinyl
- Level: Main
- Area: 96 Square Feet
- Dimensions: 8 x 12
Bathroom 2
- Features: Flooring - Laminated, Bathroom - Tub Shower
- Level: Main
- Area: 36 Square Feet
- Dimensions: 4 x 9
Dining room
- Features: Crown Molding, Cathedral/Vaulted Ceiling, Flooring - Vinyl
- Level: Main
- Area: 120 Square Feet
- Dimensions: 10 x 12
Family room
- Features: Cathedral/Vaulted Ceiling, Crown Molding, Fireplace - Gas, Flooring - Carpet, Ceiling Fan(s)
- Level: Main
- Area: 276 Square Feet
- Dimensions: 23 x 12
Foyer
- Features: Cathedral/Vaulted Ceiling, Flooring - Laminated
- Level: Main
- Area: 50 Square Feet
- Dimensions: 5 x 10
Kitchen
- Description: -NOT USED-
- Features: Double Sink, Kitchen Island, Lighting - Pendants, Crown Molding, Cathedral/Vaulted Ceiling, Dining Area, Flooring - Vinyl
- Level: Main
- Area: 195 Square Feet
- Dimensions: 14x12.5
Laundry
- Features: Flooring - Laminated
- Level: Main
- Area: 72 Square Feet
- Dimensions: 6 x 12
Living room
- Description: -NOT USED-
- Features: Cathedral/Vaulted Ceiling, Crown Molding, Flooring - Carpet
- Level: Main
- Area: 264 Square Feet
- Dimensions: 18x12.5
Heating
- Forced Air, Propane
Cooling
- Central Air, Electric
Appliances
- Included: Dishwasher, Dryer, Washer, Cooktop, Oven/Range - Gas, Water Heater, Microwave, Electric Water Heater
- Laundry: Main Level, Laundry Room
Features
- Eat-in Kitchen, Dining Area, Bathroom - Tub Shower, Bathroom - Walk-In Shower, Breakfast Area, Ceiling Fan(s), Combination Kitchen/Living, Crown Molding, Entry Level Bedroom, Family Room Off Kitchen, Kitchen Island, Primary Bath(s), Recessed Lighting, Walk-In Closet(s), Dry Wall
- Flooring: Carpet, Laminate
- Doors: Storm Door(s), Sliding Glass
- Windows: Insulated Windows
- Has basement: No
- Number of fireplaces: 1
- Fireplace features: Gas/Propane
Interior area
- Total structure area: 1,904
- Total interior livable area: 1,904 sqft
- Finished area above ground: 1,904
- Finished area below ground: 0
Property
Parking
- Total spaces: 4
- Parking features: Asphalt, Off Street, Driveway
- Uncovered spaces: 2
Accessibility
- Accessibility features: None
Features
- Levels: One
- Stories: 1
- Patio & porch: Deck
- Pool features: None
Lot
- Features: Level, Cleared
Details
- Additional structures: Above Grade, Below Grade
- Parcel number: 04L120013A178
- Zoning: RESIDENTIAL
- Special conditions: Standard
Construction
Type & style
- Home type: MobileManufactured
- Architectural style: Ranch/Rambler
- Property subtype: Manufactured Home
Materials
- Vinyl Siding
- Roof: Shingle,Asphalt
Condition
- Excellent
- New construction: No
- Year built: 2006
Details
- Builder model: Champion
Utilities & green energy
- Electric: Circuit Breakers
- Sewer: Public Sewer
- Water: Public
Community & neighborhood
Security
- Security features: Smoke Detector(s)
Location
- Region: Hanover
- Subdivision: Eagle View
- Municipality: BERWICK TWP
HOA & financial
HOA
- Has HOA: Yes
- HOA fee: $875 monthly
- Services included: Snow Removal, Trash, Water
- Association name: EAGLE VIEW MHC
Other
Other facts
- Listing agreement: Exclusive Right To Sell
- Body type: Double Wide
- Listing terms: Cash,Conventional
- Ownership: Ground Rent
Price history
| Date | Event | Price |
|---|---|---|
| 5/30/2025 | Sold | $115,000$60/sqft |
Source: | ||
| 4/27/2025 | Pending sale | $115,000$60/sqft |
Source: | ||
| 4/19/2025 | Listed for sale | $115,000+43.9%$60/sqft |
Source: | ||
| 12/17/2011 | Listing removed | $79,900$42/sqft |
Source: Listhub #21108889 Report a problem | ||
| 8/18/2011 | Listed for sale | $79,900-19.3%$42/sqft |
Source: Listhub #21108889 Report a problem | ||
Public tax history
Tax history is unavailable.
Neighborhood: 17331
Nearby schools
GreatSchools rating
- 7/10Conewago Township Elementary SchoolGrades: K-3Distance: 3.1 mi
- 7/10New Oxford Middle SchoolGrades: 7-8Distance: 3.4 mi
- 5/10New Oxford Senior High SchoolGrades: 9-12Distance: 3.4 mi
Schools provided by the listing agent
- Elementary: Conewago Township
- Middle: New Oxford
- High: New Oxford
- District: Conewago Valley
Source: Bright MLS. This data may not be complete. We recommend contacting the local school district to confirm school assignments for this home.

