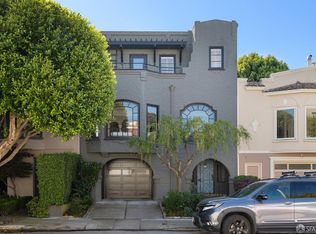Sold for $3,325,000
$3,325,000
77 Rico Way, San Francisco, CA 94123
3beds
2,195sqft
SingleFamily
Built in 1925
2,495 Square Feet Lot
$3,452,900 Zestimate®
$1,515/sqft
$6,659 Estimated rent
Home value
$3,452,900
$3.11M - $3.83M
$6,659/mo
Zestimate® history
Loading...
Owner options
Explore your selling options
What's special
Don't miss this one! Built in 1925 in the highly sought after Marina District, this 2 bed 2.5 bath home is nestled into a quiet little street less than 100 yards from the Marina Greens. Per the 3R report, the 3 rooms down, and additional full bath, are permitted as habitable space. Graphic Artist renderings tout 2,195 square feet of living space. This property has one of the most tranquil and private backyards in San Francisco- 4 story trees offer canopied cover, while still allowing plenty of daytime light. This property is move-in ready on a street that has seen several renovations. Opportunities abound on Rico!
Facts & features
Interior
Bedrooms & bathrooms
- Bedrooms: 3
- Bathrooms: 3
- Full bathrooms: 2
- 1/2 bathrooms: 1
Heating
- Forced air, Gas
Cooling
- Central
Appliances
- Included: Dryer, Washer
Features
- Flooring: Hardwood, Linoleum / Vinyl
Interior area
- Total interior livable area: 2,195 sqft
Property
Features
- Exterior features: Stucco
- Has view: Yes
- View description: City
Lot
- Size: 2,495 sqft
Details
- Parcel number: 0439A037
Construction
Type & style
- Home type: SingleFamily
Materials
- wood frame
Condition
- Year built: 1925
Community & neighborhood
Community
- Community features: On Site Laundry Available
Location
- Region: San Francisco
Other
Other facts
- Property Subtype 1: Single-Family Homes
- District: SF District 7
- Driveway/Sidewalks: Paved Driveway
- Floors: Hardwood, Vinyl
- Miscellaneous: Garden, Landscaping-Rear
- Main Level: Living Room, Dining Room, Kitchen, 2 Bedrooms, 2.5 Baths
- Other Rooms: Den/Study, Office, Basement-Partial, Sunroom
- Parking: Garage, Interior Access, Auto Door
- View(s): City Lights, Partial
- Water/Sewer: Water-Public, Sewer System-Public
- Exterior: Stucco
- Heating/Cooling Sys: Central Heating, Gas
- Lot Description: Level, Regular
- Shopping: 4+ Blocks
- Type: 1 Story
- Bath Type/Includes: Shower Over Tub, Stall Shower, Marble, Split Bath
- Construction: Wood Frame
- Laundry Appliances: Washer/Dryer, In Kitchen, 220 Volt Wiring
- Transportation: 1 Block
- Lower Level: 1 Bath
- Miscellaneous: Deck(s)
- Roof: Tar and Gravel
- Foundation: Concrete Slab
- Miscellaneous: Window Screens
- Style: Marina
- Subdist: Marina
- Square Footage Source: Per Graphic Artist
- Parking Leased: On Site
- # of Parking Spaces: 2
- Status: Pending
- Lot Measurement: SqFt
Price history
| Date | Event | Price |
|---|---|---|
| 7/18/2025 | Sold | $3,325,000+23.1%$1,515/sqft |
Source: Public Record Report a problem | ||
| 11/18/2019 | Sold | $2,700,000+10.2%$1,230/sqft |
Source: | ||
| 11/4/2019 | Pending sale | $2,449,000$1,116/sqft |
Source: Compass #491615 Report a problem | ||
| 10/17/2019 | Listed for sale | $2,449,000$1,116/sqft |
Source: Compass #491615 Report a problem | ||
Public tax history
| Year | Property taxes | Tax assessment |
|---|---|---|
| 2025 | $35,730 +3% | $2,952,839 +2% |
| 2024 | $34,702 +1.5% | $2,894,941 +2% |
| 2023 | $34,191 +1.9% | $2,838,178 +2% |
Find assessor info on the county website
Neighborhood: Marina District
Nearby schools
GreatSchools rating
- 5/10Sherman Elementary SchoolGrades: K-5Distance: 0.9 mi
- 6/10Marina Middle SchoolGrades: 6-8Distance: 0.3 mi
- 8/10Galileo High SchoolGrades: 9-12Distance: 0.9 mi
Get a cash offer in 3 minutes
Find out how much your home could sell for in as little as 3 minutes with a no-obligation cash offer.
Estimated market value$3,452,900
Get a cash offer in 3 minutes
Find out how much your home could sell for in as little as 3 minutes with a no-obligation cash offer.
Estimated market value
$3,452,900
