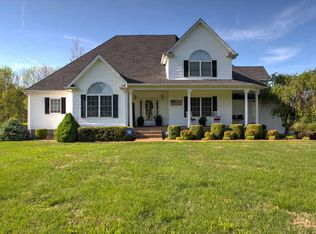Sold for $527,000
$527,000
77 Rigelwood Ln, Bowling Green, KY 42101
4beds
2,793sqft
Single Family Residence
Built in 2017
1.3 Acres Lot
$530,600 Zestimate®
$189/sqft
$2,324 Estimated rent
Home value
$530,600
$493,000 - $573,000
$2,324/mo
Zestimate® history
Loading...
Owner options
Explore your selling options
What's special
Stunning home with exquisite features. Nestled on 1.3 acres this 4 bedroom, 2 Bath split floor plan house with possible 5th bedroom is an impressive blend of elegance and practicality. Home offers large primary suite with newly remodeled primary bath with double vanity, triple door medicine cabinet, Zia cement tiled shower and terrazzo floors. Large office, Bonus room, Custom Pantry, Custom Mudroom/Laundry room with brick floor leading out to the breezeway into the Oversized insulated 3 car garage with 14ft ceilings. Open newly renovated kitchen with marble and aged glass backsplash, living room dining room with fireplace, leads out to the salt water hot tub located on covered porch, the perfect way to relax after a long day. Down the steps from the covered porch is a patio that leads to brick paved patio, walkways leads to garden area and also to the breezeway. All this with a tree house, storage shed and attic storage off of upstairs bedroom. Access to walking trail with a creek. Come make this your own private oasis!
Zillow last checked: 8 hours ago
Listing updated: September 23, 2025 at 07:03am
Listed by:
Beth A Snyder 270-320-7571,
ETOWN REALTY INC,
William A Snyder 502-741-4037,
ETOWN REALTY INC
Bought with:
Crye-Leike Executive Realty
Source: HKMLS,MLS#: HK25002630
Facts & features
Interior
Bedrooms & bathrooms
- Bedrooms: 4
- Bathrooms: 2
- Full bathrooms: 2
- Main level bathrooms: 2
- Main level bedrooms: 3
Primary bedroom
- Level: Main
Bedroom 2
- Level: Main
- Area: 168
- Dimensions: 12 x 14
Bedroom 3
- Level: Main
Bedroom 4
- Level: Upper
Primary bathroom
- Level: Main
- Area: 256
- Dimensions: 16 x 16
Bathroom
- Features: Double Vanity, Separate Shower, Walk-In Closet(s)
Kitchen
- Features: Granite Counters, Pantry, Solid Surface Counter Top
Basement
- Area: 0
Heating
- Central, Electric, Gas
Cooling
- Central Air, Central Electric, Ductless
Appliances
- Included: Dishwasher, Disposal, Range/Oven, Electric Range, Range Hood, Refrigerator, Smooth Top Range, Electric Water Heater
- Laundry: Laundry Room
Features
- Split Bedroom Floor Plan, Walk-In Closet(s), Walls (Dry Wall), Kitchen/Dining Combo, Living/Dining Combo
- Flooring: Hardwood, Tile, Other
- Doors: Insulated Doors
- Basement: None,Crawl Space
- Attic: Storage
- Has fireplace: Yes
- Fireplace features: Gas
Interior area
- Total structure area: 2,793
- Total interior livable area: 2,793 sqft
Property
Parking
- Total spaces: 3
- Parking features: Attached, Garage Door Opener
- Attached garage spaces: 3
Accessibility
- Accessibility features: None
Features
- Levels: Two
- Patio & porch: Covered Front Porch, Covered Patio, Patio
- Exterior features: Garden, Landscaping, Outdoor Lighting, Trees
- Has spa: Yes
- Spa features: Hot Tub
- Fencing: None
Lot
- Size: 1.30 Acres
- Features: Dead End
Details
- Additional structures: Shed(s)
- Parcel number: 028B01012
Construction
Type & style
- Home type: SingleFamily
- Property subtype: Single Family Residence
Materials
- Cement Siding
- Roof: Shingle
Condition
- New Construction
- New construction: No
- Year built: 2017
Utilities & green energy
- Sewer: Septic Tank
- Water: County
Community & neighborhood
Security
- Security features: Security System, Smoke Detector(s)
Location
- Region: Bowling Green
- Subdivision: Deer Creek Estates
Other
Other facts
- Price range: $529.9K - $527K
Price history
| Date | Event | Price |
|---|---|---|
| 9/19/2025 | Sold | $527,000-0.5%$189/sqft |
Source: | ||
| 6/27/2025 | Listed for sale | $529,900+17.8%$190/sqft |
Source: | ||
| 9/23/2024 | Listing removed | $449,900+3.4%$161/sqft |
Source: | ||
| 10/26/2022 | Listing removed | -- |
Source: | ||
| 10/2/2021 | Sold | $435,000-3.3%$156/sqft |
Source: | ||
Public tax history
| Year | Property taxes | Tax assessment |
|---|---|---|
| 2023 | $3,383 -4.2% | $435,000 |
| 2022 | $3,532 +79.8% | $435,000 +81.3% |
| 2021 | $1,964 -0.3% | $240,000 |
Find assessor info on the county website
Neighborhood: 42101
Nearby schools
GreatSchools rating
- 5/10Rockfield Elementary SchoolGrades: PK-6Distance: 4.7 mi
- 4/10Henry F. Moss Middle SchoolGrades: 7-8Distance: 1.9 mi
- 3/10Warren Central High SchoolGrades: 9-12Distance: 1.9 mi
Get pre-qualified for a loan
At Zillow Home Loans, we can pre-qualify you in as little as 5 minutes with no impact to your credit score.An equal housing lender. NMLS #10287.
