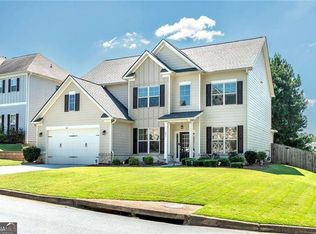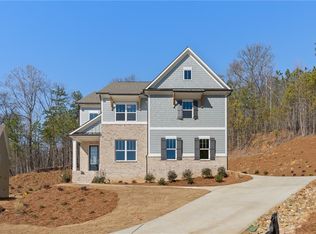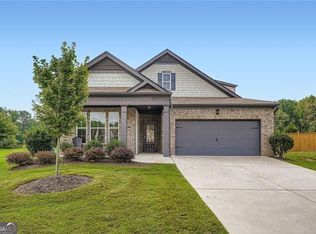This stunning 6-bedroom, 4-bath home offers fresh interior paint and new carpet throughout. Featuring 1 bed/1 bath in the finished basement and 1 bed/1 bath on the main floor, it boasts elegant coffered ceilings and wainscoting in the dining room, an iron spindle staircase, and a spacious kitchen with white cabinets, stainless steel appliances, and a large island. The inviting living room showcases a fireplace with built-in shelving, creating the perfect blend of comfort and style.
Pending
Price cut: $5K (11/18)
$489,900
77 Rushing Creek Trl, Dallas, GA 30132
6beds
4,052sqft
Est.:
Single Family Residence, Residential
Built in 2019
7,840.8 Square Feet Lot
$484,600 Zestimate®
$121/sqft
$55/mo HOA
What's special
Fireplace with built-in shelvingLarge islandIron spindle staircaseStainless steel appliancesNew carpet throughoutWhite cabinetsSpacious kitchen
- 168 days |
- 187 |
- 1 |
Zillow last checked: 8 hours ago
Listing updated: December 27, 2025 at 07:24pm
Listing Provided by:
Jacqueline Shaffer,
Offerpad Brokerage, LLC.
Source: FMLS GA,MLS#: 7630687
Facts & features
Interior
Bedrooms & bathrooms
- Bedrooms: 6
- Bathrooms: 4
- Full bathrooms: 4
- Main level bathrooms: 1
- Main level bedrooms: 1
Rooms
- Room types: Basement
Primary bedroom
- Features: Other
- Level: Other
Bedroom
- Features: Other
Primary bathroom
- Features: Double Vanity, Separate Tub/Shower
Dining room
- Features: Separate Dining Room
Kitchen
- Features: Cabinets White, Kitchen Island, View to Family Room
Heating
- Forced Air
Cooling
- Central Air
Appliances
- Included: Dishwasher, Gas Range, Microwave
- Laundry: Laundry Room, Upper Level
Features
- Coffered Ceiling(s), Entrance Foyer, Walk-In Closet(s)
- Flooring: Carpet, Vinyl
- Windows: None
- Basement: Finished,Finished Bath
- Number of fireplaces: 1
- Fireplace features: Living Room
- Common walls with other units/homes: No Common Walls
Interior area
- Total structure area: 4,052
- Total interior livable area: 4,052 sqft
- Finished area above ground: 4,052
- Finished area below ground: 0
Video & virtual tour
Property
Parking
- Total spaces: 2
- Parking features: Garage
- Garage spaces: 2
Accessibility
- Accessibility features: None
Features
- Levels: Three Or More
- Patio & porch: Deck
- Exterior features: Lighting, Rain Gutters
- Pool features: None
- Spa features: None
- Fencing: Wood
- Has view: Yes
- View description: Trees/Woods
- Waterfront features: None
- Body of water: None
Lot
- Size: 7,840.8 Square Feet
- Features: Back Yard, Private
Details
- Additional structures: None
- Parcel number: 084923
- Other equipment: None
- Horse amenities: None
Construction
Type & style
- Home type: SingleFamily
- Architectural style: Traditional
- Property subtype: Single Family Residence, Residential
Materials
- Brick, Vinyl Siding
- Foundation: Concrete Perimeter
- Roof: Composition
Condition
- Resale
- New construction: No
- Year built: 2019
Utilities & green energy
- Electric: None
- Sewer: Public Sewer
- Water: Public
- Utilities for property: Underground Utilities
Green energy
- Energy efficient items: None
- Energy generation: None
Community & HOA
Community
- Features: None
- Security: Smoke Detector(s)
- Subdivision: Stonewood Creek
HOA
- Has HOA: Yes
- Services included: Maintenance Structure
- HOA fee: $660 annually
Location
- Region: Dallas
Financial & listing details
- Price per square foot: $121/sqft
- Tax assessed value: $497,140
- Annual tax amount: $4,522
- Date on market: 8/11/2025
- Cumulative days on market: 167 days
- Listing terms: Cash,Conventional,FHA,VA Loan
- Road surface type: Asphalt
Estimated market value
$484,600
$460,000 - $509,000
$3,023/mo
Price history
Price history
| Date | Event | Price |
|---|---|---|
| 12/28/2025 | Pending sale | $489,900$121/sqft |
Source: | ||
| 11/18/2025 | Price change | $489,900-1%$121/sqft |
Source: | ||
| 10/15/2025 | Price change | $494,900-1%$122/sqft |
Source: | ||
| 9/17/2025 | Price change | $499,900-2.9%$123/sqft |
Source: | ||
| 8/21/2025 | Price change | $514,900-1%$127/sqft |
Source: | ||
Public tax history
Public tax history
| Year | Property taxes | Tax assessment |
|---|---|---|
| 2025 | $4,780 +3.5% | $198,856 +7.5% |
| 2024 | $4,617 -10.2% | $185,044 -7.4% |
| 2023 | $5,141 +3% | $199,724 +15% |
Find assessor info on the county website
BuyAbility℠ payment
Est. payment
$2,884/mo
Principal & interest
$2331
Property taxes
$327
Other costs
$226
Climate risks
Neighborhood: 30132
Nearby schools
GreatSchools rating
- 6/10Roland W. Russom Elementary SchoolGrades: PK-5Distance: 0.3 mi
- 7/10Sammy Mcclure Sr. Middle SchoolGrades: 6-8Distance: 4.5 mi
- 7/10North Paulding High SchoolGrades: 9-12Distance: 4.5 mi
Schools provided by the listing agent
- Elementary: Roland W. Russom
- Middle: East Paulding
- High: North Paulding
Source: FMLS GA. This data may not be complete. We recommend contacting the local school district to confirm school assignments for this home.




