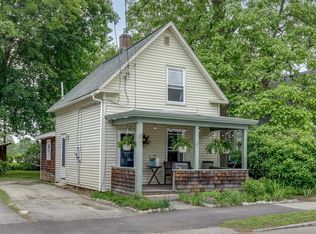Closed
Listed by:
Andrew Phinney,
Keller Williams Realty-Metropolitan 603-232-8282
Bought with: BHHS Verani Concord
$475,000
77 South Spring Street, Concord, NH 03301
3beds
1,776sqft
Single Family Residence
Built in 1941
8,712 Square Feet Lot
$-- Zestimate®
$267/sqft
$2,671 Estimated rent
Home value
Not available
Estimated sales range
Not available
$2,671/mo
Zestimate® history
Loading...
Owner options
Explore your selling options
What's special
Welcome home to Concord’s highly sought-after South End! This charming colonial seamlessly blends comfort and convenience. Step inside to beautiful hardwood floors flowing throughout. The inviting living room features a classic woodburning fireplace, while the versatile den offers a second space for relaxation, a home office, or a separate playroom. The functional kitchen invites you to add your personal touches to its retro charm. A beautiful three-season sunroom overlooks the serene backyard, ideal for entertaining or curling up with a good book. A convenient half bath completes the first floor. Upstairs, find three bedrooms with hardwood floors and a full bath. Outside, the private, fully fenced-in backyard is perfect for cozy evenings by the firepit and summer barbecues, and abundant perennials create a vibrant garden. Modern updates ensure year-round convenience and peace of mind, including three brand-new Daikin mini splits, a new hot water heater, and a reliable Burnham furnace that's just 10 years old. Enjoy public sewer, public water, and natural gas, while the dry basement and spacious 4-bay garage provide ample storage and utility. This South End location is unparalleled—walk to schools and downtown Concord’s vibrant shops, dining, and entertainment. I-93, I-89, and Route 4 are all within 5 minutes, making your commute a breeze. Do not miss this exceptional opportunity! OFFERS DUE 9/1 at 2:30pm.
Zillow last checked: 8 hours ago
Listing updated: September 27, 2024 at 03:00pm
Listed by:
Andrew Phinney,
Keller Williams Realty-Metropolitan 603-232-8282
Bought with:
Junu Kadariya
BHHS Verani Concord
Source: PrimeMLS,MLS#: 5011449
Facts & features
Interior
Bedrooms & bathrooms
- Bedrooms: 3
- Bathrooms: 2
- Full bathrooms: 1
- 1/2 bathrooms: 1
Heating
- Natural Gas, Hot Water, Radiator, Mini Split
Cooling
- Mini Split
Appliances
- Included: Dishwasher, Dryer, Electric Range, Refrigerator, Washer
- Laundry: Laundry Hook-ups, In Basement
Features
- Dining Area, Natural Light
- Flooring: Hardwood, Vinyl
- Basement: Bulkhead,Concrete Floor,Full,Unfinished,Interior Access,Exterior Entry,Interior Entry
- Attic: Attic with Hatch/Skuttle
- Has fireplace: Yes
- Fireplace features: Wood Burning
Interior area
- Total structure area: 2,892
- Total interior livable area: 1,776 sqft
- Finished area above ground: 1,776
- Finished area below ground: 0
Property
Parking
- Total spaces: 4
- Parking features: Paved, Garage, Off Street, Covered
- Garage spaces: 4
Features
- Levels: Two
- Stories: 2
- Frontage length: Road frontage: 102
Lot
- Size: 8,712 sqft
- Features: City Lot, Landscaped, Level, Sidewalks, Near School(s)
Details
- Parcel number: CNCDM:31B:3L:15
- Zoning description: CN
Construction
Type & style
- Home type: SingleFamily
- Architectural style: Colonial
- Property subtype: Single Family Residence
Materials
- Wood Frame
- Foundation: Concrete
- Roof: Membrane,Asphalt Shingle
Condition
- New construction: No
- Year built: 1941
Utilities & green energy
- Electric: 200+ Amp Service, Circuit Breakers
- Sewer: Public Sewer
- Utilities for property: Cable at Site, Gas On-Site, Telephone at Site
Community & neighborhood
Security
- Security features: Security System
Location
- Region: Concord
Other
Other facts
- Road surface type: Paved
Price history
| Date | Event | Price |
|---|---|---|
| 9/27/2024 | Sold | $475,000$267/sqft |
Source: | ||
| 9/1/2024 | Contingent | $475,000$267/sqft |
Source: | ||
| 8/27/2024 | Listed for sale | $475,000+21.2%$267/sqft |
Source: | ||
| 6/27/2022 | Sold | $392,000-3.2%$221/sqft |
Source: | ||
| 5/17/2022 | Contingent | $405,000$228/sqft |
Source: | ||
Public tax history
| Year | Property taxes | Tax assessment |
|---|---|---|
| 2019 | $6,492 +6.3% | $233,700 +7.8% |
| 2018 | $6,109 +2.6% | $216,700 +2.8% |
| 2017 | $5,953 +33.1% | $210,800 +2.1% |
Find assessor info on the county website
Neighborhood: 03301
Nearby schools
GreatSchools rating
- 5/10Abbot-Downing SchoolGrades: K-5Distance: 0.5 mi
- 6/10Rundlett Middle SchoolGrades: 6-8Distance: 6.2 mi
- 4/10Concord High SchoolGrades: 9-12Distance: 0.7 mi
Schools provided by the listing agent
- Elementary: Abbot-Downing School
- Middle: Rundlett Middle School
- High: Concord High School
- District: Concord School District SAU #8
Source: PrimeMLS. This data may not be complete. We recommend contacting the local school district to confirm school assignments for this home.
Get pre-qualified for a loan
At Zillow Home Loans, we can pre-qualify you in as little as 5 minutes with no impact to your credit score.An equal housing lender. NMLS #10287.
