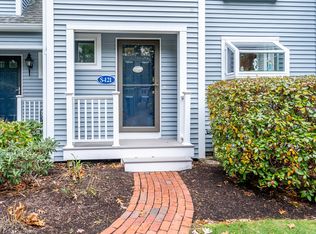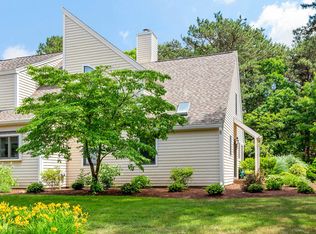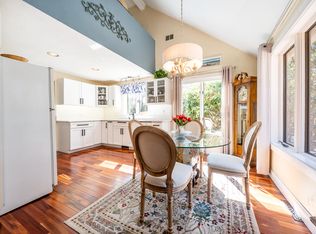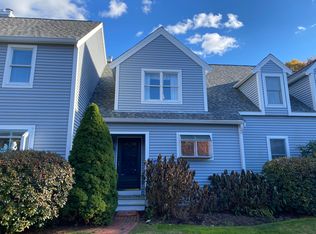Sold for $494,000
$494,000
77 Shellback Way #L, Mashpee, MA 02649
2beds
1,646sqft
Townhouse
Built in 1984
46 Acres Lot
$500,900 Zestimate®
$300/sqft
$2,567 Estimated rent
Home value
$500,900
$456,000 - $551,000
$2,567/mo
Zestimate® history
Loading...
Owner options
Explore your selling options
What's special
If you are seeking privacy, convenience and a move in ready property, this unit found in Deer Crossing, Mashpee, MA has it all. Nearby access to restaurants and leisure shopping is a huge plus in addition to nearby medical facilities, churches and banks, walking trails, etc. 77L is a desirable End Unit with the bonus of being located against a tree line and at the end of the loop. There is 1368 square feet and a bonus finished space in the lower level in the amount of 278+- sqft. The current owners have made many improvements since they purchased in Dec 2017. In addition to replacing the heating/cooling systems, the kitchen was renovated by Botillo with beautiful Gray cabinets, white granite, stainless streel appliances and a beautiful farmers style deep kitchen sink & faucet. The flooring in the living area has been upgraded with Tarkett Luxury Vinyl Oak flooring and carpet is found in the bedrooms. The entire unit was freshly painted in 2018. Level 1 is primary bedroom & bath with shower, kitchen, dining & living room area. Level 2 has second bedroom & bath plus a multi use space. Laundry room washer/dryer 2018 will convey The Clubhouse, Pool, Tennis & Pickle Ball Courts are all nearby & Deer Crossing recently updated siding, roofs, improved roads and gas lines to its 166 units.
Zillow last checked: 8 hours ago
Listing updated: September 19, 2025 at 11:11am
Listed by:
Susan W Keleher 774-836-6006,
Kinlin Grover Compass
Bought with:
Priscilla A Stolba, 122731
Priscilla Stolba R E
Source: CCIMLS,MLS#: 22503652
Facts & features
Interior
Bedrooms & bathrooms
- Bedrooms: 2
- Bathrooms: 2
- Full bathrooms: 2
- Main level bathrooms: 1
Primary bedroom
- Description: Flooring: Carpet
- Features: High Speed Internet, HU Cable TV, Closet
- Level: First
Bedroom 2
- Description: Flooring: Carpet
- Features: Bedroom 2, Shared Full Bath, Cathedral Ceiling(s), Closet, HU Cable TV, High Speed Internet
- Level: Second
Primary bathroom
- Features: Private Full Bath
Kitchen
- Description: Countertop(s): Granite,Flooring: Vinyl,Stove(s): Electric
- Features: Kitchen, Shared Full Bath, Built-in Features, Cathedral Ceiling(s)
Living room
- Description: Flooring: Vinyl
- Features: HU Cable TV, Living Room, Beamed Ceilings, Cathedral Ceiling(s), Ceiling Fan(s)
- Level: First
Heating
- Has Heating (Unspecified Type)
Cooling
- Central Air
Appliances
- Included: Dishwasher, Washer, Electric Range, Microwave, Electric Dryer, Gas Water Heater
- Laundry: Laundry Room, In Basement
Features
- HU Cable TV, Recessed Lighting, Linen Closet
- Flooring: Vinyl, Carpet, Tile
- Windows: Skylight(s)
- Basement: Finished,Interior Entry,Full
- Number of fireplaces: 1
- Common walls with other units/homes: End Unit
Interior area
- Total structure area: 1,646
- Total interior livable area: 1,646 sqft
Property
Parking
- Total spaces: 4
- Parking features: Guest
Features
- Stories: 2
- Entry location: Street Level
- Patio & porch: Deck
Lot
- Size: 46 Acres
- Features: Conservation Area, School, Medical Facility, Major Highway, House of Worship, Near Golf Course, Shopping, Horse Trail, Level, Cleared, Cul-De-Sac
Details
- Parcel number: 81377L
- Zoning: R4
- Special conditions: None
Construction
Type & style
- Home type: Townhouse
- Property subtype: Townhouse
- Attached to another structure: Yes
Materials
- See Remarks, Vertical Siding
- Foundation: Concrete Perimeter, Poured
- Roof: Asphalt, Pitched
Condition
- Updated/Remodeled, Actual
- New construction: No
- Year built: 1984
- Major remodel year: 2018
Utilities & green energy
- Sewer: Septic Tank
Community & neighborhood
Community
- Community features: Clubhouse, Snow Removal, Rubbish Removal, Landscaping, Community Room, Common Area
Location
- Region: Mashpee
HOA & financial
HOA
- Has HOA: Yes
- HOA fee: $710 monthly
- Amenities included: Clubhouse, Snow Removal, Trash, Pool, Landscaping, Recreation Room
- Services included: Professional Property Management
Other
Other facts
- Listing terms: Cash
- Ownership: Condo
- Road surface type: Paved
Price history
| Date | Event | Price |
|---|---|---|
| 9/19/2025 | Sold | $494,000-3.9%$300/sqft |
Source: | ||
| 8/14/2025 | Pending sale | $514,000$312/sqft |
Source: | ||
| 7/28/2025 | Listed for sale | $514,000$312/sqft |
Source: | ||
Public tax history
Tax history is unavailable.
Neighborhood: 02649
Nearby schools
GreatSchools rating
- NAKenneth Coombs SchoolGrades: PK-2Distance: 0.6 mi
- 5/10Mashpee High SchoolGrades: 7-12Distance: 0.7 mi
Schools provided by the listing agent
- District: Mashpee
Source: CCIMLS. This data may not be complete. We recommend contacting the local school district to confirm school assignments for this home.

Get pre-qualified for a loan
At Zillow Home Loans, we can pre-qualify you in as little as 5 minutes with no impact to your credit score.An equal housing lender. NMLS #10287.



