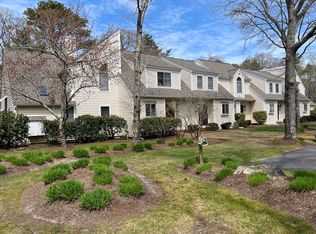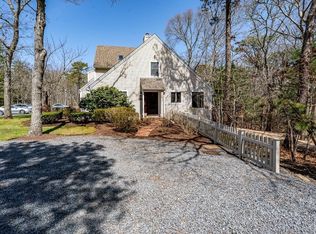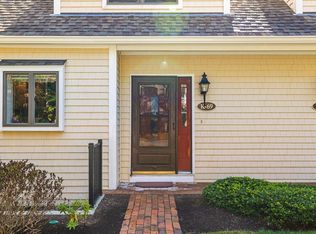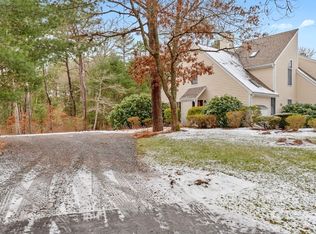Sold for $494,000
$494,000
77 Shellback Way Unit 77L, Mashpee, MA 02649
2beds
1,368sqft
Condominium, Townhouse
Built in 1984
-- sqft lot
$-- Zestimate®
$361/sqft
$-- Estimated rent
Home value
Not available
Estimated sales range
Not available
Not available
Zestimate® history
Loading...
Owner options
Explore your selling options
What's special
Conveniently located off Route 28 in Mashpee is Deer Crossing Condo's. #77L Shellback way has its own driveway and is up against a tree line; you will enjoy a spacious deck as well as some outside space. There are two water faucets at each end of each building in this complex so there is a place to rinse off your car and each unit has their own faucet water your plants. The current owners have made many improvements to the property since 2018 including replacing the Furnace and Air Conditioning, renovating the kitchen cabinets and replacing all the appliances with stainless steel and adding new luxury vinyl flooring to the main space. The first floor bedroom with its 3/4 bathroom which has a spacious walk in shower for easy access and has been renovated. The second floor has a spacious bedroom, full bath and a multi-use space that is open to first floor.
Zillow last checked: 8 hours ago
Listing updated: September 19, 2025 at 11:15am
Listed by:
Susan Keleher 774-836-6006,
Kinlin Grover Compass 508-548-6611
Bought with:
Priscilla Stolba
Priscilla Stolba RE
Source: MLS PIN,MLS#: 73410697
Facts & features
Interior
Bedrooms & bathrooms
- Bedrooms: 2
- Bathrooms: 2
- Full bathrooms: 2
Primary bedroom
- Features: Bathroom - 3/4, Flooring - Wall to Wall Carpet
- Level: First
Bedroom 2
- Features: Closet, Flooring - Wall to Wall Carpet
- Level: Second
Bathroom 1
- Level: First
Bathroom 2
- Level: Second
Dining room
- Features: Flooring - Vinyl
- Level: First
Kitchen
- Features: Flooring - Vinyl
- Level: First
Living room
- Features: Ceiling Fan(s), Flooring - Vinyl
- Level: First
Heating
- Central, Forced Air, Natural Gas
Cooling
- Central Air
Appliances
- Included: Range, Dishwasher, Microwave, Refrigerator, Washer, Dryer
- Laundry: In Basement, In Unit, Electric Dryer Hookup, Washer Hookup
Features
- Bonus Room, Sitting Room
- Flooring: Tile, Vinyl, Carpet
- Has basement: Yes
- Number of fireplaces: 1
Interior area
- Total structure area: 1,368
- Total interior livable area: 1,368 sqft
- Finished area above ground: 1,368
- Finished area below ground: 278
Property
Parking
- Total spaces: 4
- Parking features: Off Street, Assigned, Guest, Stone/Gravel
- Uncovered spaces: 4
Accessibility
- Accessibility features: No
Features
- Patio & porch: Deck, Deck - Wood
- Exterior features: Deck, Deck - Wood, Professional Landscaping, Sprinkler System, Tennis Court(s), Other
Details
- Parcel number: 81364K,2353865
- Zoning: 102
Construction
Type & style
- Home type: Townhouse
- Property subtype: Condominium, Townhouse
Materials
- Frame
- Roof: Shingle
Condition
- Year built: 1984
Utilities & green energy
- Sewer: Private Sewer
- Water: Public
- Utilities for property: for Gas Range, for Electric Range, for Electric Dryer, Washer Hookup
Community & neighborhood
Community
- Community features: Shopping, Golf, Medical Facility, Conservation Area, Highway Access, House of Worship
Location
- Region: Mashpee
HOA & financial
HOA
- HOA fee: $710 monthly
- Amenities included: Pool, Clubhouse
- Services included: Sewer, Insurance, Maintenance Structure, Road Maintenance, Maintenance Grounds, Snow Removal
Price history
| Date | Event | Price |
|---|---|---|
| 9/19/2025 | Sold | $494,000-3.9%$361/sqft |
Source: MLS PIN #73410697 Report a problem | ||
| 8/14/2025 | Contingent | $514,000$376/sqft |
Source: MLS PIN #73410697 Report a problem | ||
| 7/29/2025 | Listed for sale | $514,000$376/sqft |
Source: MLS PIN #73410697 Report a problem | ||
Public tax history
Tax history is unavailable.
Neighborhood: 02649
Nearby schools
GreatSchools rating
- NAKenneth Coombs SchoolGrades: PK-2Distance: 0.4 mi
- 5/10Mashpee High SchoolGrades: 7-12Distance: 0.6 mi

Get pre-qualified for a loan
At Zillow Home Loans, we can pre-qualify you in as little as 5 minutes with no impact to your credit score.An equal housing lender. NMLS #10287.



