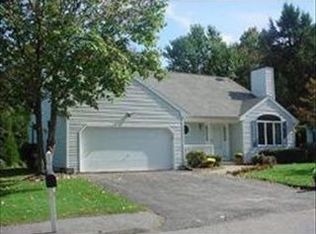The perfect amount if indoor/outdoor space is yours in a great subdivision! Enjoy the expansive living room that reaches across the entire back of the house. Large, newer windows that give perfect views of the rolling back yard. Out door access too, which makes this home perfect for entertaining. Newer kitchen with some recent updates next to a large dining room for gatherings. First floor laundry/half bath. Bonus room can be used for a play room, game room, home office, or a family room! Master with large bath and great walk-in closet. A little "nook" for reading and a fireplace to make it cozy. Two other large bedrooms on the second floor with access to the updated bathroom with heated floor. One of the second floor bedrooms has another private room for storage or additional space for crafts or study. Take a trip up the stairs to a beautifully finished third level. A family room, game room, media room, or just a place to "hang out". You choose! Welcome Home!
This property is off market, which means it's not currently listed for sale or rent on Zillow. This may be different from what's available on other websites or public sources.
