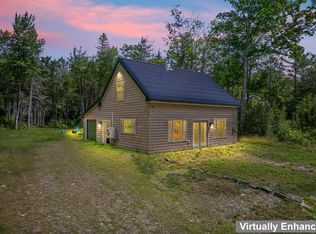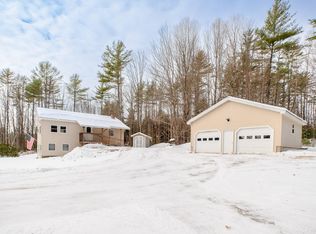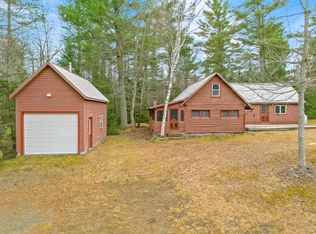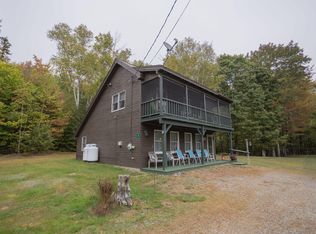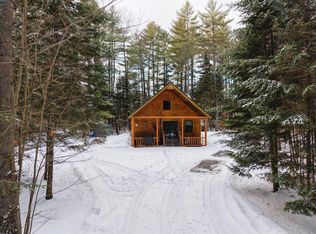Welcome to stunning Western Maine! Nestled among the Western Maine mountains you'll find this beautiful 4 bedroom, 1 bath, split-level home, sitting on just under 1 acre! This property boasts a sprawling backyard perfect for enjoying all of your summer activities and yard games! Inside, you will find a meticulously kept interior with newer appliances and many upgrades throughout the years! The primary level of the house contains the kitchen and dining area, large living room, two bedrooms and a full bathroom! The finished portion of the basement contains two additional bedrooms and an open utility room with additional room for storage. Located in the heart of Maine's four-season outdoor recreation you'll never be too far from the action! The property has direct ATV/snowmobile trail access and is just down the road from Toothaker Pond! Located less than 30 minutes from the Rangeley Lakes Region, which includes pristine Rangeley Lake (among other lakes), Saddleback Ski Resort, a bustling downtown full of shops, restaurants and cafes puts this home in a great location! Also just minutes from local gas and grocery stores in the town of Phillips! You won't want to miss this great opportunity to own a well maintained home in such an exquisite location. Call today to schedule your very own showing!
Active
Price cut: $4.9K (1/7)
$265,000
77 Toothaker Pond Road, Phillips, ME 04966
4beds
1,152sqft
Est.:
Single Family Residence
Built in 1973
0.8 Acres Lot
$263,600 Zestimate®
$230/sqft
$-- HOA
What's special
Sprawling backyardTwo bedroomsOpen utility roomKitchen and dining areaNewer appliances
- 237 days |
- 486 |
- 14 |
Zillow last checked: 8 hours ago
Listing updated: January 07, 2026 at 08:30am
Listed by:
Keller Williams Realty
Source: Maine Listings,MLS#: 1624947
Tour with a local agent
Facts & features
Interior
Bedrooms & bathrooms
- Bedrooms: 4
- Bathrooms: 1
- Full bathrooms: 1
Bedroom 1
- Level: Second
Bedroom 2
- Level: Second
Bedroom 3
- Level: First
Bedroom 4
- Level: First
Dining room
- Level: Second
Kitchen
- Level: Second
Living room
- Level: Second
Other
- Level: First
Heating
- Baseboard, Heat Pump, Hot Water, Wood Stove
Cooling
- Heat Pump
Features
- Flooring: Carpet, Vinyl
- Basement: Bulkhead,Interior Entry
- Has fireplace: No
Interior area
- Total structure area: 1,152
- Total interior livable area: 1,152 sqft
- Finished area above ground: 768
- Finished area below ground: 384
Property
Features
- Patio & porch: Porch
- Has view: Yes
- View description: Trees/Woods
Lot
- Size: 0.8 Acres
Details
- Additional structures: Outbuilding, Shed(s)
- Parcel number: PHISMR007L016
- Zoning: Per Town
Construction
Type & style
- Home type: SingleFamily
- Architectural style: Split Level
- Property subtype: Single Family Residence
Materials
- Roof: Metal,Pitched
Condition
- Year built: 1973
Utilities & green energy
- Electric: Circuit Breakers
- Sewer: Private Sewer, Septic Tank
- Water: Private, Well
Community & HOA
Location
- Region: Phillips
Financial & listing details
- Price per square foot: $230/sqft
- Tax assessed value: $80,780
- Annual tax amount: $1,801
- Date on market: 1/7/2026
Estimated market value
$263,600
$250,000 - $277,000
$1,872/mo
Price history
Price history
| Date | Event | Price |
|---|---|---|
| 1/7/2026 | Price change | $265,000-1.8%$230/sqft |
Source: | ||
| 10/13/2025 | Listed for sale | $269,900$234/sqft |
Source: | ||
| 9/26/2025 | Pending sale | $269,900$234/sqft |
Source: | ||
| 9/15/2025 | Price change | $269,900-1.9%$234/sqft |
Source: | ||
| 6/2/2025 | Listed for sale | $275,000$239/sqft |
Source: | ||
Public tax history
Public tax history
| Year | Property taxes | Tax assessment |
|---|---|---|
| 2024 | $1,801 +16.1% | $80,780 |
| 2023 | $1,551 -0.5% | $80,780 |
| 2022 | $1,559 -11.9% | $80,780 |
Find assessor info on the county website
BuyAbility℠ payment
Est. payment
$1,617/mo
Principal & interest
$1288
Property taxes
$236
Home insurance
$93
Climate risks
Neighborhood: 04966
Nearby schools
GreatSchools rating
- 6/10Phillips Elementary SchoolGrades: PK-4Distance: 2.5 mi
- NAPhillips Elementary SchoolGrades: PK-8Distance: 2.5 mi
- 6/10Mt Abram Regional High SchoolGrades: 9-12Distance: 6.3 mi
