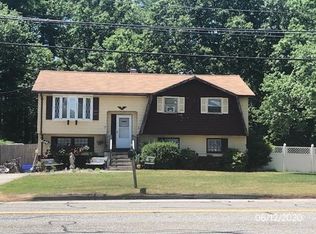Back on Market due to buyers financing! This wonderful Split Entry home is ready for its new owners! Offering nearly 2,000 sq.ft. of living space, this home includes 3 bedrooms and 1 ½ bathrooms. The spacious kitchen includes a sunny dining area with double doors to the deck. The large living room and generously sized bedrooms feature hardwood flooring. The finished lower level has a lot of potential and offers a huge family room, bonus room and half bath. Enjoy your summer on the back deck overlooking your wonderful yard. Additional features include central heat, central air and 4 parking spaces. Conveniently located to public transportation, shopping, and highways.
This property is off market, which means it's not currently listed for sale or rent on Zillow. This may be different from what's available on other websites or public sources.
