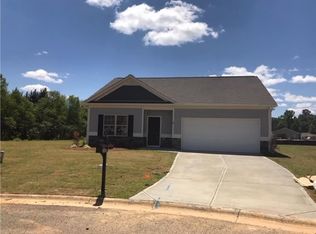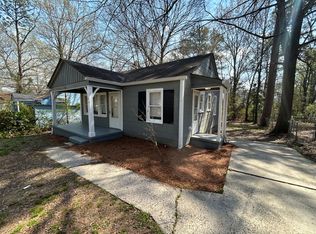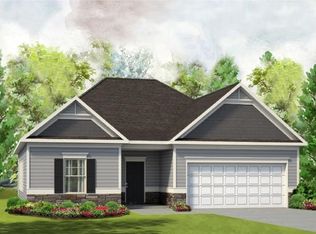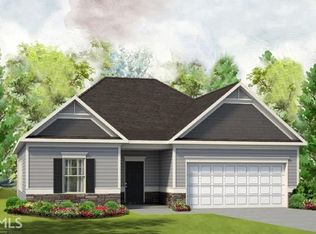Closed
$310,000
77 Willowrun Dr SW, Rome, GA 30165
4beds
2,039sqft
Single Family Residence
Built in 2020
9,583.2 Square Feet Lot
$306,100 Zestimate®
$152/sqft
$2,239 Estimated rent
Home value
$306,100
$248,000 - $377,000
$2,239/mo
Zestimate® history
Loading...
Owner options
Explore your selling options
What's special
Take a look at this beauty on a great corner lot in beautiful Berwick West! You'll LOVE this floorplan! Main level boasts a split floorplan with 3 bedrooms and 2 full baths with great flow and light! You'll be surprised with the clever main level laundry with access from the main hallway AND the master closet! Step upstairs and enjoy a FOURTH bedroom OR bonus room with FULL BATH! 2-car garage and fenced yard complete the package. This GEM is 2039 square feet per recent appraiser measurement...which is fantastic space. Schedule your showing soon while it lasts!
Zillow last checked: 8 hours ago
Listing updated: September 26, 2025 at 01:12pm
Listed by:
Lisa S Donner 706-676-6403,
Toles, Temple & Wright, Inc.
Bought with:
Jonathan W Harris, 373695
Toles, Temple & Wright, Inc.
Source: GAMLS,MLS#: 10510880
Facts & features
Interior
Bedrooms & bathrooms
- Bedrooms: 4
- Bathrooms: 3
- Full bathrooms: 3
- Main level bathrooms: 2
- Main level bedrooms: 3
Dining room
- Features: Dining Rm/Living Rm Combo
Kitchen
- Features: Kitchen Island, Solid Surface Counters
Heating
- Central, Electric
Cooling
- Central Air, Electric
Appliances
- Included: Dishwasher, Microwave, Oven/Range (Combo)
- Laundry: Other
Features
- Master On Main Level, Walk-In Closet(s)
- Flooring: Other
- Basement: None
- Attic: Expandable
- Has fireplace: No
Interior area
- Total structure area: 2,039
- Total interior livable area: 2,039 sqft
- Finished area above ground: 2,039
- Finished area below ground: 0
Property
Parking
- Total spaces: 2
- Parking features: Attached, Garage
- Has attached garage: Yes
Features
- Levels: Two
- Stories: 2
- Fencing: Back Yard,Fenced
Lot
- Size: 9,583 sqft
- Features: Corner Lot, Level
Details
- Parcel number: H14X 405Z
Construction
Type & style
- Home type: SingleFamily
- Architectural style: Other
- Property subtype: Single Family Residence
Materials
- Other
- Foundation: Slab
- Roof: Composition
Condition
- Resale
- New construction: No
- Year built: 2020
Utilities & green energy
- Sewer: Public Sewer
- Water: Public
- Utilities for property: Other
Community & neighborhood
Community
- Community features: None
Location
- Region: Rome
- Subdivision: Berwick West
HOA & financial
HOA
- Has HOA: Yes
- HOA fee: $165 annually
- Services included: Other
Other
Other facts
- Listing agreement: Exclusive Right To Sell
Price history
| Date | Event | Price |
|---|---|---|
| 10/16/2025 | Listing removed | $1,995$1/sqft |
Source: Zillow Rentals Report a problem | ||
| 10/10/2025 | Listed for rent | $1,995$1/sqft |
Source: Zillow Rentals Report a problem | ||
| 9/26/2025 | Sold | $310,000-4.3%$152/sqft |
Source: | ||
| 8/25/2025 | Pending sale | $324,000$159/sqft |
Source: | ||
| 8/6/2025 | Price change | $324,000-4.4%$159/sqft |
Source: | ||
Public tax history
Tax history is unavailable.
Neighborhood: 30165
Nearby schools
GreatSchools rating
- 6/10Alto Park Elementary SchoolGrades: PK-4Distance: 0.7 mi
- 7/10Coosa High SchoolGrades: 8-12Distance: 3.5 mi
- 8/10Coosa Middle SchoolGrades: 5-7Distance: 3.6 mi
Schools provided by the listing agent
- Elementary: Alto Park
- Middle: Coosa
- High: Coosa
Source: GAMLS. This data may not be complete. We recommend contacting the local school district to confirm school assignments for this home.
Get pre-qualified for a loan
At Zillow Home Loans, we can pre-qualify you in as little as 5 minutes with no impact to your credit score.An equal housing lender. NMLS #10287.



