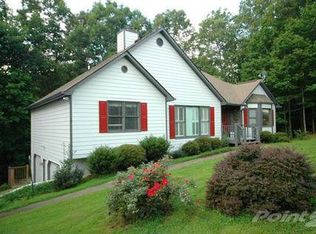Closed
$469,500
77 Winchester Rdg S, Jasper, GA 30143
3beds
1,695sqft
Single Family Residence
Built in 2016
2.9 Acres Lot
$473,700 Zestimate®
$277/sqft
$2,475 Estimated rent
Home value
$473,700
$379,000 - $592,000
$2,475/mo
Zestimate® history
Loading...
Owner options
Explore your selling options
What's special
Welcome to this stunning Craftsman Ranch home, perfectly situated on 2.9 serene acres in the highly desirable Hunters Ridge. As you approach, you'll be greeted by a charming covered rocking chair front porchCoideal for relaxing and enjoying the surroundings. Step inside to discover an inviting open floor plan highlighted by a cozy fireside living room with a natural gas log fireplace and soaring cathedral ceilings. Beautiful hardwood floors flow seamlessly throughout the main living areas. The spacious kitchen features white cabinets, granite countertops, stainless steel appliances, and a delightful breakfast area, with easy access to a deck that's perfect for outdoor entertaining and grilling. The main level also includes a convenient laundry room. The home offers 3 bedrooms and 2 bathrooms with a thoughtful split-bedroom layout. Retreat to the luxurious primary suite, complete with a generous walk-in closet and a private ensuite bathroom showcasing dual vanities, a tiled shower, and a separate tub. The full, unfinished basement is already stubbed for a bathroom, providing potential for additional living space to suit your needs. Enjoy the privacy and tranquility of the wooded backyard from the deck. All of this plus an oversized 2-car garage provides ample storage and convenience. Don't miss the opportunity to make this beautiful home yours. Schedule your showing today!
Zillow last checked: 8 hours ago
Listing updated: February 17, 2025 at 12:00pm
Listed by:
Maria Sims 404-805-0673,
Keller Williams Rlty. Partners
Bought with:
Maria Sims, 325902
Keller Williams Rlty. Partners
Source: GAMLS,MLS#: 10413859
Facts & features
Interior
Bedrooms & bathrooms
- Bedrooms: 3
- Bathrooms: 2
- Full bathrooms: 2
- Main level bathrooms: 2
- Main level bedrooms: 3
Dining room
- Features: L Shaped
Kitchen
- Features: Breakfast Area, Pantry, Solid Surface Counters
Heating
- Natural Gas
Cooling
- Ceiling Fan(s), Central Air
Appliances
- Included: Dishwasher, Electric Water Heater, Microwave, Refrigerator, Tankless Water Heater
- Laundry: Mud Room
Features
- Double Vanity, Master On Main Level, Other, Split Bedroom Plan, Walk-In Closet(s)
- Flooring: Other, Tile
- Windows: Double Pane Windows
- Basement: Bath/Stubbed,Daylight,Exterior Entry,Full,Interior Entry,Unfinished
- Number of fireplaces: 1
- Fireplace features: Factory Built, Gas Log, Living Room
- Common walls with other units/homes: No Common Walls
Interior area
- Total structure area: 1,695
- Total interior livable area: 1,695 sqft
- Finished area above ground: 1,695
- Finished area below ground: 0
Property
Parking
- Parking features: Attached, Garage
- Has attached garage: Yes
Features
- Levels: One
- Stories: 1
- Patio & porch: Deck
- Exterior features: Other
- Has view: Yes
- View description: Mountain(s)
- Waterfront features: No Dock Or Boathouse
- Body of water: None
Lot
- Size: 2.90 Acres
- Features: Other
Details
- Parcel number: 022C 007
Construction
Type & style
- Home type: SingleFamily
- Architectural style: Craftsman,Ranch
- Property subtype: Single Family Residence
Materials
- Concrete
- Roof: Composition
Condition
- Resale
- New construction: No
- Year built: 2016
Utilities & green energy
- Sewer: Septic Tank
- Water: Public
- Utilities for property: Cable Available, Electricity Available, High Speed Internet, Natural Gas Available
Green energy
- Energy efficient items: Appliances, Insulation, Thermostat, Water Heater
Community & neighborhood
Security
- Security features: Smoke Detector(s)
Community
- Community features: None
Location
- Region: Jasper
- Subdivision: Hunters Ridge
HOA & financial
HOA
- Has HOA: No
- Services included: None
Other
Other facts
- Listing agreement: Exclusive Right To Sell
Price history
| Date | Event | Price |
|---|---|---|
| 2/13/2025 | Sold | $469,500-4.2%$277/sqft |
Source: | ||
| 2/8/2025 | Pending sale | $489,900$289/sqft |
Source: | ||
| 12/11/2024 | Listed for sale | $489,900$289/sqft |
Source: | ||
| 11/29/2024 | Pending sale | $489,900$289/sqft |
Source: | ||
| 11/12/2024 | Listed for sale | $489,900$289/sqft |
Source: | ||
Public tax history
| Year | Property taxes | Tax assessment |
|---|---|---|
| 2024 | $2,154 -1.5% | $115,560 |
| 2023 | $2,188 -2.7% | $115,560 |
| 2022 | $2,249 -6.7% | $115,560 |
Find assessor info on the county website
Neighborhood: 30143
Nearby schools
GreatSchools rating
- 6/10Jasper Middle SchoolGrades: 5-6Distance: 2.1 mi
- 3/10Pickens County Middle SchoolGrades: 7-8Distance: 3.9 mi
- 6/10Pickens County High SchoolGrades: 9-12Distance: 4.1 mi
Schools provided by the listing agent
- Middle: Jasper
- High: Pickens County
Source: GAMLS. This data may not be complete. We recommend contacting the local school district to confirm school assignments for this home.
Get a cash offer in 3 minutes
Find out how much your home could sell for in as little as 3 minutes with a no-obligation cash offer.
Estimated market value
$473,700
Get a cash offer in 3 minutes
Find out how much your home could sell for in as little as 3 minutes with a no-obligation cash offer.
Estimated market value
$473,700
