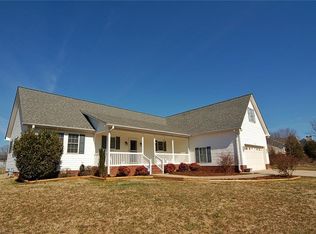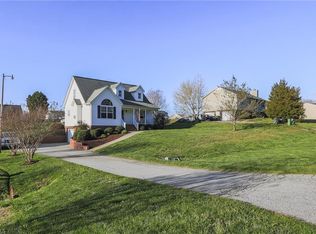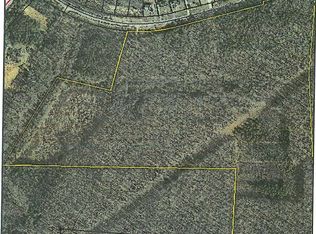Sold for $299,900 on 01/22/25
$299,900
770 Arnold Rd, Lexington, NC 27295
3beds
1,837sqft
Stick/Site Built, Residential, Single Family Residence
Built in 1993
0.46 Acres Lot
$319,400 Zestimate®
$--/sqft
$1,915 Estimated rent
Home value
$319,400
$303,000 - $335,000
$1,915/mo
Zestimate® history
Loading...
Owner options
Explore your selling options
What's special
MOTIVATED SELLER!! Welcome to this stunning home in the heart of Lexington, a masterpiece of modern renovation. Recently upgraded with luxurious vinyl plank flooring throughout, a new HVAC system, updated light fixtures, a spacious deck, and a durable new roof, this home epitomizes contemporary elegance. The kitchen is a chef's dream with its quartz countertops, all-new soft-close cabinets, and exquisite attention to detail. The bathrooms continue this theme of luxury, featuring quartz countertops and beautifully designed spaces, with the primary bath boasting a tiled walk-in shower that feels like a personal spa. This split-level beauty offers 3 spacious bedrooms and 2 impeccably updated bathrooms. Additionally, a generously sized bonus room provides versatile space for a home office or additional living area. The oversized 2-car garage offers storage and parking. Experience refined living in this meticulously renovated home. Don't miss out on this rare find!
Zillow last checked: 8 hours ago
Listing updated: January 22, 2025 at 01:30pm
Listed by:
Angela Brown Cranford 336-689-4559,
Price REALTORS - Archdale
Bought with:
Amy Pasquale, 326084
Coldwell Banker Advantage
Source: Triad MLS,MLS#: 1147807 Originating MLS: High Point
Originating MLS: High Point
Facts & features
Interior
Bedrooms & bathrooms
- Bedrooms: 3
- Bathrooms: 2
- Full bathrooms: 2
Primary bedroom
- Level: Upper
- Dimensions: 15.58 x 12
Bedroom 2
- Level: Upper
- Dimensions: 14.92 x 11
Bedroom 3
- Level: Upper
- Dimensions: 11.17 x 10.42
Bonus room
- Level: Lower
- Dimensions: 24.08 x 13.33
Dining room
- Level: Upper
- Dimensions: 12.33 x 8.17
Entry
- Level: Main
- Dimensions: 10.5 x 6.92
Kitchen
- Level: Upper
- Dimensions: 12.33 x 11.33
Laundry
- Level: Lower
- Dimensions: 11.08 x 6.92
Living room
- Level: Upper
- Dimensions: 15.08 x 14.92
Heating
- Forced Air, Heat Pump, Electric
Cooling
- Central Air
Appliances
- Included: Microwave, Dishwasher, Free-Standing Range, Electric Water Heater
- Laundry: Dryer Connection, In Basement, Washer Hookup
Features
- Ceiling Fan(s), Kitchen Island
- Flooring: Vinyl
- Has basement: No
- Number of fireplaces: 1
- Fireplace features: Living Room
Interior area
- Total structure area: 1,837
- Total interior livable area: 1,837 sqft
- Finished area above ground: 1,294
- Finished area below ground: 543
Property
Parking
- Total spaces: 2
- Parking features: Driveway, Garage, Paved, Attached, Garage Faces Side
- Attached garage spaces: 2
- Has uncovered spaces: Yes
Features
- Levels: Multi/Split
- Patio & porch: Porch
- Pool features: None
- Fencing: Fenced
Lot
- Size: 0.46 Acres
Details
- Parcel number: 11321C0000002000
- Zoning: RA3
- Special conditions: Owner Sale
Construction
Type & style
- Home type: SingleFamily
- Architectural style: Split Level
- Property subtype: Stick/Site Built, Residential, Single Family Residence
Materials
- Brick, Vinyl Siding
- Foundation: Slab
Condition
- Year built: 1993
Utilities & green energy
- Sewer: Septic Tank
- Water: Public
Community & neighborhood
Location
- Region: Lexington
- Subdivision: Sunset Ridge
Other
Other facts
- Listing agreement: Exclusive Right To Sell
- Listing terms: Cash,Conventional
Price history
| Date | Event | Price |
|---|---|---|
| 9/1/2025 | Listing removed | $325,000 |
Source: | ||
| 7/31/2025 | Price change | $325,000-1.5% |
Source: | ||
| 7/11/2025 | Listed for sale | $330,000+10% |
Source: | ||
| 1/22/2025 | Sold | $299,900 |
Source: | ||
| 12/19/2024 | Pending sale | $299,900 |
Source: | ||
Public tax history
| Year | Property taxes | Tax assessment |
|---|---|---|
| 2025 | $1,275 | $193,160 |
| 2024 | $1,275 | $193,160 |
| 2023 | $1,275 | $193,160 |
Find assessor info on the county website
Neighborhood: 27295
Nearby schools
GreatSchools rating
- 3/10Welcome ElementaryGrades: PK-5Distance: 2.5 mi
- 9/10North Davidson MiddleGrades: 6-8Distance: 4.2 mi
- 6/10North Davidson HighGrades: 9-12Distance: 4 mi
Get a cash offer in 3 minutes
Find out how much your home could sell for in as little as 3 minutes with a no-obligation cash offer.
Estimated market value
$319,400
Get a cash offer in 3 minutes
Find out how much your home could sell for in as little as 3 minutes with a no-obligation cash offer.
Estimated market value
$319,400


