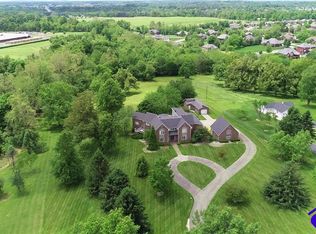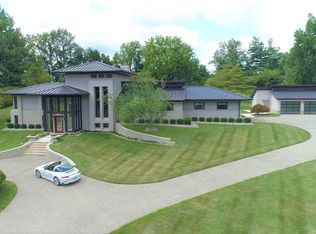Sold for $625,000
$625,000
770 Bates Rd, Elizabethtown, KY 42701
4beds
4,078sqft
Single Family Residence
Built in 1978
3.42 Acres Lot
$648,300 Zestimate®
$153/sqft
$2,653 Estimated rent
Home value
$648,300
$609,000 - $687,000
$2,653/mo
Zestimate® history
Loading...
Owner options
Explore your selling options
What's special
This is a newly remodeled home for sale in the highly sought after Forest Springs subdivision of Elizabethtown. It boasts 4 large bedrooms and 3 full baths as well as a large 3.42 acre lot. Step into your large eat in kitchen with brand new cabinets and all new appliances. When you enter the foyer you are greeted by all new hardwood flooring throughout the first floor, newly installed carpet on the stairs and in the bedrooms. The primary bath has tile floors, newly installed walk in tiled shower with separate whirlpool tub and double vanities. The first floor boasts an office, formal living room, formal dining room, family room with fireplace and utility room. But wait, the best part is stepping out to the covered patio and overlooking the newly installed in-ground pool with a separate pool house. There is a full finished basement great for entertaining and storage and a 2 car garage. This house is equipped with Geothermal heating. This property has the country feel but is in close proximity to downtown Elizabethtown. Schedule your private tour today.
Zillow last checked: 8 hours ago
Listing updated: March 10, 2025 at 10:52pm
Listed by:
Val Claycomb 270-300-2753,
SCHULER BAUER REAL ESTATE SERVICES ERA POWERED- Elizabethtown
Bought with:
GOLD STAR REALTY
Source: HKMLS,MLS#: HK24000089
Facts & features
Interior
Bedrooms & bathrooms
- Bedrooms: 4
- Bathrooms: 3
- Full bathrooms: 3
- Main level bathrooms: 1
Primary bedroom
- Level: Upper
Bedroom 2
- Level: Upper
Bedroom 3
- Level: Upper
Bedroom 4
- Level: Upper
Primary bathroom
- Level: Upper
Bathroom
- Features: Double Vanity, Granite Counters, Separate Shower, Tub
Dining room
- Level: Main
Family room
- Level: Main
Kitchen
- Features: Eat-in Kitchen
- Level: Main
Living room
- Level: Main
Basement
- Area: 1218
Heating
- Geothermal, Heat Pump, Electric
Cooling
- Central Air
Appliances
- Included: Dishwasher, Microwave, Electric Range, Self Cleaning Oven, Electric Water Heater
- Laundry: Laundry Room
Features
- Ceiling Fan(s), Closet Light(s), Walk-In Closet(s), Walls (Dry Wall), Formal Dining Room
- Flooring: Carpet, Hardwood, Tile
- Windows: Thermo Pane Windows, Drapes
- Basement: Full
- Number of fireplaces: 1
- Fireplace features: 1, Fireplace Doors, Wood Burning Stove, Wood Burning
Interior area
- Total structure area: 4,078
- Total interior livable area: 4,078 sqft
Property
Parking
- Total spaces: 2
- Parking features: Attached, Basement, Garage Faces Side
- Attached garage spaces: 2
Accessibility
- Accessibility features: None
Features
- Levels: Two
- Patio & porch: Covered Patio, Deck
- Exterior features: Aggregate Walks, Landscaping, Trees
- Pool features: In Ground
- Fencing: None
- Waterfront features: Creek
- Body of water: None
Lot
- Size: 3.42 Acres
- Features: Trees, Cul-De-Sac, Dead End, City Lot, Subdivided
- Topography: Rolling
Details
- Additional structures: Pool House, Storage
- Parcel number: 2190001005
Construction
Type & style
- Home type: SingleFamily
- Architectural style: Colonial
- Property subtype: Single Family Residence
Materials
- Brick
- Foundation: Concrete Perimeter
- Roof: Dimensional,Shingle
Condition
- New Construction
- New construction: No
- Year built: 1978
Utilities & green energy
- Sewer: Septic Tank
- Water: County
- Utilities for property: Cable Connected, Electricity Available, Garbage-Public, Internet Cable, Street Lights, Phone Available
Community & neighborhood
Security
- Security features: Smoke Detector(s)
Location
- Region: Elizabethtown
- Subdivision: Forest Springs
Other
Other facts
- Price range: $639.9K - $625K
Price history
| Date | Event | Price |
|---|---|---|
| 3/11/2024 | Sold | $625,000-2.3%$153/sqft |
Source: | ||
| 1/9/2024 | Listed for sale | $639,900$157/sqft |
Source: | ||
| 11/21/2023 | Listing removed | -- |
Source: | ||
| 9/27/2023 | Listed for sale | $639,900-5.3%$157/sqft |
Source: | ||
| 8/21/2023 | Listing removed | -- |
Source: | ||
Public tax history
| Year | Property taxes | Tax assessment |
|---|---|---|
| 2023 | $2,965 | $332,100 +7.1% |
| 2022 | $2,965 | $310,000 |
| 2021 | $2,965 | $310,000 +26.8% |
Find assessor info on the county website
Neighborhood: 42701
Nearby schools
GreatSchools rating
- 6/10Heartland Elementary SchoolGrades: PK-5Distance: 0.2 mi
- 5/10Bluegrass Middle SchoolGrades: 6-8Distance: 3.1 mi
- 8/10John Hardin High SchoolGrades: 9-12Distance: 3.2 mi

Get pre-qualified for a loan
At Zillow Home Loans, we can pre-qualify you in as little as 5 minutes with no impact to your credit score.An equal housing lender. NMLS #10287.

