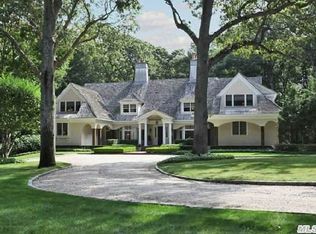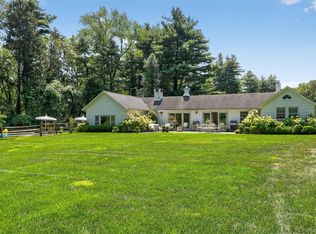Sold for $3,400,000
$3,400,000
770 Chicken Valley Road, Locust Valley, NY 11560
5beds
4,782sqft
Single Family Residence, Residential
Built in 1926
3.06 Acres Lot
$3,511,400 Zestimate®
$711/sqft
$13,537 Estimated rent
Home value
$3,511,400
$3.16M - $3.90M
$13,537/mo
Zestimate® history
Loading...
Owner options
Explore your selling options
What's special
Set atop a gentle rise in a storybook woodland setting, this extraordinary estate originally built in 1926 for Elizabeth Harrison Walker, daughter of the 23rd President of the United States, Benjamin Harrison, and granddaughter of the 9th President William Henry Harrison. A rare offering steeped in American History, the home blends architectural charm, refined design, and modern luxury across expansive, beautifully landscaped grounds. Behind its striking steep-gabled facade and original stucco exterior lies an impeccably renovated interior that honors its heritage while embracing contemporary elegance. The gracious entry hall with checkerboard marble flooring and a sweeping staircase leads to a series of stunning rooms, including a grand fireside living room, a richly paneled dining room with bold wallpaper and fireplace, and a sun-filled sitting room with arched windows overlooking lush gardens. The kitchen is a vibrant, designer showpiece with custom cabinetry, a large center island, and color tilework. A dramatic vaulted office space nestles beneath the home's distinctive roofline- an inspiring retreat with treetop views. Outside, enjoy elegant terraces, curated gardens, and multiple lounging and dining areas perfect for entertaining. This is a once-in-a-lifetime opportunity to own a residence with an unparalleled historical pedigree and timeless beauty! Thoughtfully modernized, this residence boasts a full-house generator, commercial grade wi-fi, heated floors in two bathrooms and an outdoor saltwater hot tub. Updates include all-new bathrooms, a primary suite with jacuzzi tub, jack-and-jill bath, and a new washer/dryer. New windows and a redone tennis court. Exterior upgrades feature all-new bluestone patios, an updated irrigation system, new outdoor lighting, fido-fencing for dogs, and a fortified retaining wall with Belgium block along the driveway. Additional highlights include buried utilities, a heated garage, two EV chargers (garage + driveway) and updated electric panels.
Zillow last checked: 8 hours ago
Listing updated: July 29, 2025 at 04:09pm
Listed by:
Kimberly G. Bancroft SRS 516-404-5053,
Daniel Gale Sothebys Intl Rlty 516-759-4800
Bought with:
Alexis McAndrew CBR, 10401266660
Daniel Gale Sothebys Intl Rlty
Source: OneKey® MLS,MLS#: 858421
Facts & features
Interior
Bedrooms & bathrooms
- Bedrooms: 5
- Bathrooms: 6
- Full bathrooms: 4
- 1/2 bathrooms: 2
Other
- Description: Entry Hall, Powder Room, Formal Living Room w/ FP, Sun Room, Formal Dining Room w/ FP, Office w/ FP, Eat In Kitchen w/ FP, Mudroom, Powder Room, Office
- Level: First
Other
- Description: Bedroom, Jack & Jill Bathroom, Bedroom, Primary Bedroom with His & Hers bathrooms, Den, Laundry, Bedroom, Hall Bathroom, Bedroom
- Level: Second
Basement
- Description: 3 Car Garage, Exercise room, Laundry, Mechanical Room, Storage
- Level: Lower
Heating
- Has Heating (Unspecified Type)
Cooling
- Central Air
Appliances
- Included: Convection Oven, Dishwasher, Disposal, Dryer, Exhaust Fan, Freezer, Gas Cooktop, Gas Oven, Microwave, Refrigerator, Washer, Gas Water Heater, Wine Refrigerator
Features
- Beamed Ceilings, Built-in Features, Chandelier, Chefs Kitchen, Double Vanity, Eat-in Kitchen, Entrance Foyer, His and Hers Closets, Kitchen Island, Primary Bathroom, Natural Woodwork, Open Kitchen, Pantry, Quartz/Quartzite Counters, Recessed Lighting, Soaking Tub, Sound System, Speakers, Storage, Whole House Entertainment System
- Flooring: Carpet, Wood
- Attic: Unfinished
- Number of fireplaces: 4
Interior area
- Total structure area: 4,782
- Total interior livable area: 4,782 sqft
Property
Parking
- Total spaces: 3
- Parking features: Garage
- Garage spaces: 3
Lot
- Size: 3.06 Acres
Details
- Parcel number: 242123B0000400
- Special conditions: None
Construction
Type & style
- Home type: SingleFamily
- Architectural style: Colonial,Estate
- Property subtype: Single Family Residence, Residential
Materials
- Stucco
Condition
- Updated/Remodeled
- Year built: 1926
Utilities & green energy
- Sewer: Cesspool
- Water: Public
- Utilities for property: Cable Connected, Electricity Connected, Natural Gas Connected, Trash Collection Private, Water Connected
Community & neighborhood
Location
- Region: Locust Valley
Other
Other facts
- Listing agreement: Exclusive Right To Sell
Price history
| Date | Event | Price |
|---|---|---|
| 7/29/2025 | Sold | $3,400,000-2.8%$711/sqft |
Source: | ||
| 5/22/2025 | Pending sale | $3,498,000$731/sqft |
Source: | ||
| 5/6/2025 | Listed for sale | $3,498,000+102.8%$731/sqft |
Source: | ||
| 8/9/2013 | Sold | $1,725,000-8%$361/sqft |
Source: Agent Provided Report a problem | ||
| 5/9/2013 | Listing removed | $1,875,000$392/sqft |
Source: Daniel Gale Agency Inc #2388559 Report a problem | ||
Public tax history
| Year | Property taxes | Tax assessment |
|---|---|---|
| 2024 | -- | $1,693 -7.6% |
| 2023 | -- | $1,833 -12.5% |
| 2022 | -- | $2,095 |
Find assessor info on the county website
Neighborhood: Matinecock
Nearby schools
GreatSchools rating
- NAAnn Macarthur PrimaryGrades: K-2Distance: 2.3 mi
- 8/10Locust Valley Middle SchoolGrades: 6-8Distance: 2.7 mi
- 9/10Locust Valley High SchoolGrades: 9-12Distance: 2.7 mi
Schools provided by the listing agent
- Elementary: Ann Macarthur Primary School
- Middle: Locust Valley Middle School
- High: Locust Valley High School
Source: OneKey® MLS. This data may not be complete. We recommend contacting the local school district to confirm school assignments for this home.
Get a cash offer in 3 minutes
Find out how much your home could sell for in as little as 3 minutes with a no-obligation cash offer.
Estimated market value$3,511,400
Get a cash offer in 3 minutes
Find out how much your home could sell for in as little as 3 minutes with a no-obligation cash offer.
Estimated market value
$3,511,400

