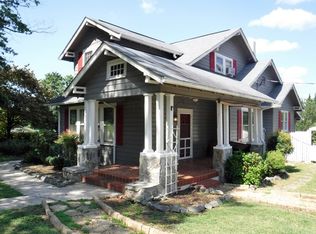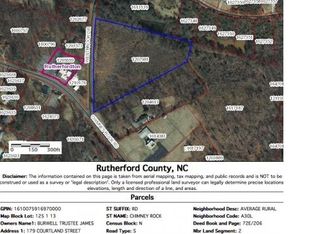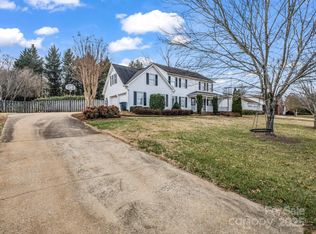Price Reduced-Seller says time for it to go! Great brick house with lots of square footage and 3 Bay Garage ready for auto repair shop business or excellent space for car collectors! Split floor plan with master suite opening to rear deck. Large back deck opens off family room for additional outdoor living space. Partially finished basement with separate entrance, bathroom, workshop and 1 car garage and plenty of square footage that could be used for rental or additional living space. Detached Garage/Workshop is 1680 square feet with 3 roll up doors, covered outdoor work area and comes equipped with 2 vehicle lifts, office, bathroom and paved parking/storage area.
This property is off market, which means it's not currently listed for sale or rent on Zillow. This may be different from what's available on other websites or public sources.


