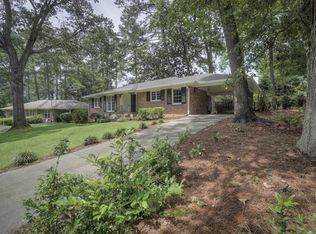Beautiful Mid-Century RANCH! High ceilings, huge fireplace in living room, lots of windows, custom maple kitchen cabinets with granite counter tops. Hardwood floors throughout the house, even garage (rare in the area), BRAND NEW Laundry, plenty of storage space, and beautifully fenced patio and front porch! Awesome schools, walk to Emory, CDC, VA, steps from the Path and other parks. Quiet and friendly neighborhood, just come and check it out, you will love it!
This property is off market, which means it's not currently listed for sale or rent on Zillow. This may be different from what's available on other websites or public sources.
