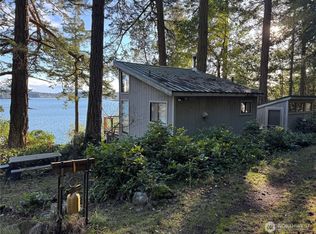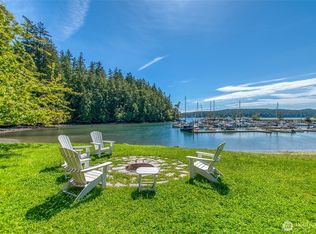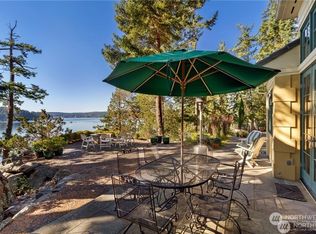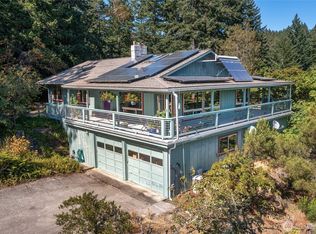Sold
Listed by:
Mary M. Clure,
Orcas Island Realty
Bought with: Orcas Island Realty
$6,500,000
770 Double Cove Road, Orcas Island, WA 98280
3beds
2,282sqft
Single Family Residence
Built in 1995
14.75 Acres Lot
$4,241,100 Zestimate®
$2,848/sqft
$3,788 Estimated rent
Home value
$4,241,100
$3.22M - $5.51M
$3,788/mo
Zestimate® history
Loading...
Owner options
Explore your selling options
What's special
The convenience of a land bridge and the feeling of a private island w/ 360' views from Harney Pt., this NW Contemporary 2282 sf 3 bedrm/3 bath is sited on 14+ acres offering wooded uplands, a double cove beach/community dock and estuary (shared), and a private 4 acre "island". Wander paths to vistas and coves and discover the variety of flora and views in this unique setting. Arrive to your private mooring buoy and come ashore to the low bank beach or shared day use dock. Designed by Hoshide Williams Architects in 1995 as a vacation home for extended family, the main level has an open concept great room/kitchen with sunset views, a bedroom with ensuite bath plus a bunk room & full bath. Upstairs is dedicated to the spacious primary suite.
Zillow last checked: 8 hours ago
Listing updated: August 28, 2024 at 12:21pm
Listed by:
Mary M. Clure,
Orcas Island Realty
Bought with:
Mary M. Clure, 2040
Orcas Island Realty
Source: NWMLS,MLS#: 2257433
Facts & features
Interior
Bedrooms & bathrooms
- Bedrooms: 3
- Bathrooms: 3
- Full bathrooms: 2
- 3/4 bathrooms: 1
- Main level bathrooms: 2
- Main level bedrooms: 2
Primary bedroom
- Level: Second
Primary bedroom
- Level: Main
Bedroom
- Level: Main
Bathroom full
- Level: Second
Bathroom three quarter
- Level: Main
Bathroom full
- Level: Main
Dining room
- Level: Main
Kitchen with eating space
- Level: Main
Living room
- Level: Main
Utility room
- Level: Main
Heating
- Fireplace(s), Forced Air
Cooling
- None
Appliances
- Included: Dishwasher(s), Dryer(s), Microwave(s), Refrigerator(s), Stove(s)/Range(s), Washer(s), Water Heater Location: On demand propane, Water Heater Location: down stairs bedrm
Features
- Bath Off Primary, Central Vacuum, Dining Room
- Flooring: Ceramic Tile, Hardwood, Carpet
- Doors: French Doors
- Windows: Double Pane/Storm Window, Skylight(s)
- Basement: None
- Number of fireplaces: 1
- Fireplace features: Wood Burning, Main Level: 1, Fireplace
Interior area
- Total structure area: 2,282
- Total interior livable area: 2,282 sqft
Property
Parking
- Total spaces: 1
- Parking features: Attached Carport, Driveway, Off Street
- Has carport: Yes
- Covered spaces: 1
Features
- Levels: Two
- Stories: 2
- Patio & porch: Bath Off Primary, Built-In Vacuum, Ceramic Tile, Double Pane/Storm Window, Dining Room, Fireplace, French Doors, Hardwood, Jetted Tub, Security System, Skylight(s), Vaulted Ceiling(s), Wall to Wall Carpet
- Spa features: Bath
- Has view: Yes
- View description: Sound, Territorial
- Has water view: Yes
- Water view: Sound
- Waterfront features: Bank-Low, Bank-Medium, No Bank, Saltwater, Sound
Lot
- Size: 14.75 Acres
- Features: Dead End Street, Secluded, Moorage, Patio, Propane
- Topography: Level,Partial Slope,Rolling
- Residential vegetation: Brush, Garden Space, Wooded
Details
- Parcel number: 262242001000
- Zoning description: Jurisdiction: County
- Special conditions: Standard
Construction
Type & style
- Home type: SingleFamily
- Architectural style: Northwest Contemporary
- Property subtype: Single Family Residence
Materials
- Wood Siding
- Foundation: Concrete Ribbon, Slab
- Roof: Metal
Condition
- Very Good
- Year built: 1995
- Major remodel year: 1995
Details
- Builder name: Sound Construction
Utilities & green energy
- Electric: Company: OPALCO
- Sewer: Septic Tank
- Water: Individual Well, Private
- Utilities for property: Rock Island Lte
Community & neighborhood
Security
- Security features: Security System
Community
- Community features: CCRs
Location
- Region: Orcas
- Subdivision: Orcas
HOA & financial
HOA
- HOA fee: $850 annually
- Association phone: 206-910-5913
Other
Other facts
- Listing terms: Cash Out,Conventional
- Cumulative days on market: 273 days
Price history
| Date | Event | Price |
|---|---|---|
| 8/28/2024 | Sold | $6,500,000-13.3%$2,848/sqft |
Source: | ||
| 7/31/2024 | Pending sale | $7,500,000$3,287/sqft |
Source: | ||
| 7/27/2024 | Listed for sale | $7,500,000$3,287/sqft |
Source: | ||
Public tax history
| Year | Property taxes | Tax assessment |
|---|---|---|
| 2024 | $17,764 -20.5% | $3,081,030 -26.8% |
| 2023 | $22,353 +8.9% | $4,208,730 +19.8% |
| 2022 | $20,530 | $3,514,120 |
Find assessor info on the county website
Neighborhood: 98280
Nearby schools
GreatSchools rating
- 5/10Orcas Island Elementary SchoolGrades: K-5Distance: 7.3 mi
- 5/10Orcas Island Middle SchoolGrades: 6-8Distance: 7.3 mi
- 8/10Orcas Island High SchoolGrades: 9-12Distance: 7.3 mi



