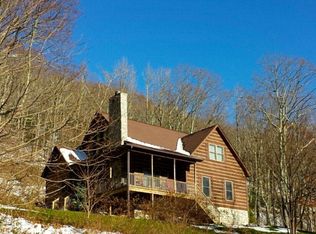Take in the view in this cabin retreat that offers quiet seclusion only a few miles from downtown. This one of a kind home offers large vaulted ceilings with exposed beams and a prow of windows to take in lots of natural sunlight. Enjoy the view from the great room next to the wood burning fireplace, or from one of the many expansive decks. With a laundry room and master bedroom on each floor, large eat-in kitchen, private downstairs entrance and ample parking there is plenty of room for guests. The distinctive downstairs master bedroom is a must see. With its custom rustic features, luxury bathroom with vast walkthrough multi-head shower, this bedroom will have you feeling like you are in a high-end mountain spa. This home has 2 additional bonus rooms, one on each level that can each be used as extra sleeping rooms. Spanning over 2 acres with a fenced flat grassy front yard, wooded areas, views, great landscaping and a two car detached garage, this property has it all. Two backup generators ensure you arent left in the dark from any winter storms. This property includes a gated entrance and a home security system to make it great for a vacation home or full time residence.
This property is off market, which means it's not currently listed for sale or rent on Zillow. This may be different from what's available on other websites or public sources.
