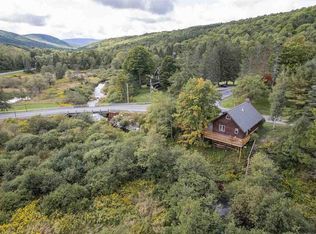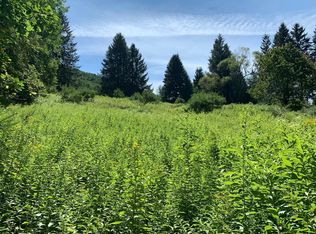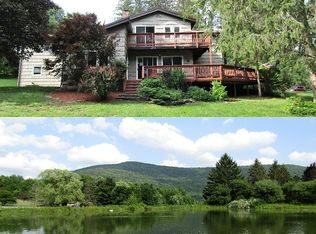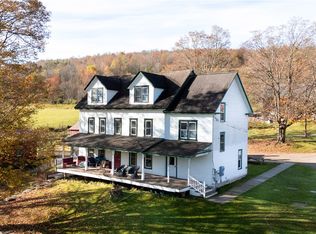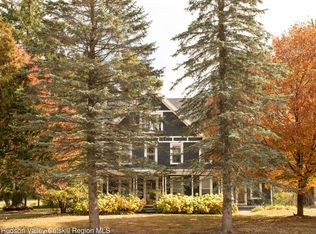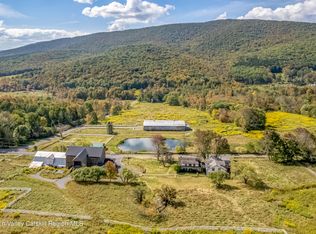In the sought-after Roxbury Run area of the Town of Roxbury, discover this beautifully renovated two-story multi-use farmhouse—a rare find that blends Catskill Mountain charm with exceptional versatility. Originally built in 1950 and once home to a beloved restaurant with the owners’ residence above, this 4,564± sq. ft. property has been thoughtfully transformed into a spacious and stylish retreat, ready for its next chapter.
Set on 2 acres on 2 adjoining parcels, this residence is perfect for a variety of uses: bed & breakfast, small event venue for rehearsal dinners, brunches, or private gatherings, clubhouse for Roxbury Run Country Club, or simply a luxurious home for those who love to entertain. The possibilities are endless.
Inside, you’ll find 6 bedrooms (5 upstairs, 1 downstairs) and 4 full bathrooms—all beautifully updated. The main-level bedroom connects to a cozy family room with a sliding door to the deck, offering privacy & comfort for guests.
The modern gourmet kitchen is a chef’s dream, featuring a propane Z-line stove with double oven & hood, microwave drawer, solid hickory cabinets, Silestone countertops, & ample storage. The spacious living room, lined with six new sliding doors, opens to a wrap-around deck—filling the home with natural light and creating seamless indoor-outdoor flow.
Outdoors, the wrap-around back deck overlooks a fire pit area w/Cambridge pavers, manicured walkways, & parking for 12+ vehicles—ideal for hosting gatherings.
Other notable features include: new siding, exterior lighting, & 49 new Pella windows, Vermont Castings wood-burning stove & fireplace, full-house propane generator, 2 new commercial-size septic tanks, new boiler, mudroom, & laundry room, gym, office space, restaurant bar, & 2 staircases (plus another to the attic), oil & electric heating, well water, & partial basement.
Located across from Roxbury Run Country Club with access to tennis courts & swimming pool with a membership fee. Parks, hiking trails, & year-round Catskill adventures are right at your doorstep.
Seller is a licensed real estate salesperson.
Active
$1,179,000
770 John Shultis Rd, Roxbury, NY 12474
6beds
4,564sqft
Single Family Residence
Built in 1950
2 Acres Lot
$-- Zestimate®
$258/sqft
$86/mo HOA
What's special
Office spaceNatural lightWrap-around deckLaundry roomManicured walkwaysSilestone countertopsPartial basement
- 183 days |
- 823 |
- 38 |
Zillow last checked: 8 hours ago
Listing updated: September 22, 2025 at 08:02am
Listing by:
Coldwell Banker Timberland Properties 607-746-7400,
James Perillo 917-447-4594
Source: NYSAMLSs,MLS#: R1631040 Originating MLS: Otsego-Delaware
Originating MLS: Otsego-Delaware
Tour with a local agent
Facts & features
Interior
Bedrooms & bathrooms
- Bedrooms: 6
- Bathrooms: 4
- Full bathrooms: 4
- Main level bathrooms: 2
- Main level bedrooms: 1
Heating
- Gas, Propane, Oil, Stove, Baseboard, Electric, Hot Water, Natural Gas, Radiator(s)
Cooling
- Window Unit(s)
Appliances
- Included: Convection Oven, Double Oven, Dryer, Dishwasher, Exhaust Fan, Electric Water Heater, Free-Standing Range, Freezer, Gas Cooktop, Gas Oven, Gas Range, Indoor Grill, Microwave, Oven, Oil Water Heater, Propane Water Heater, Range, Refrigerator, Range Hood, Washer
- Laundry: Main Level
Features
- Wet Bar, Breakfast Bar, Ceiling Fan(s), Dining Area, Eat-in Kitchen, Home Office, Kitchen Island, Living/Dining Room, Partially Furnished, Sliding Glass Door(s), Solid Surface Counters, Skylights, Bar, Natural Woodwork, Programmable Thermostat
- Flooring: Ceramic Tile, Hardwood, Laminate, Luxury Vinyl, Varies
- Doors: Sliding Doors
- Windows: Skylight(s)
- Basement: Partial
- Number of fireplaces: 2
Interior area
- Total structure area: 4,564
- Total interior livable area: 4,564 sqft
Property
Parking
- Parking features: No Garage
Features
- Levels: Two
- Stories: 2
- Exterior features: Blacktop Driveway, Propane Tank - Leased
- Pool features: Association
Lot
- Size: 2 Acres
- Dimensions: 516 x 155
- Features: Corner Lot, Irregular Lot
Details
- Additional parcels included: 222.551.2
- Parcel number: 222.550
- Special conditions: Standard
- Other equipment: Generator
Construction
Type & style
- Home type: SingleFamily
- Architectural style: Two Story
- Property subtype: Single Family Residence
Materials
- Wood Siding, Copper Plumbing, PEX Plumbing
- Foundation: Block
- Roof: Asphalt,Architectural,Shingle
Condition
- Resale
- Year built: 1950
Utilities & green energy
- Electric: Circuit Breakers
- Sewer: Septic Tank
- Water: Well
- Utilities for property: High Speed Internet Available
Green energy
- Energy efficient items: Appliances
Community & HOA
HOA
- Amenities included: Pool, Tennis Court(s)
- HOA fee: $1,026 annually
Location
- Region: Roxbury
Financial & listing details
- Price per square foot: $258/sqft
- Tax assessed value: $448,900
- Annual tax amount: $6,879
- Date on market: 8/16/2025
- Listing terms: Cash,Conventional
Estimated market value
Not available
Estimated sales range
Not available
Not available
Price history
Price history
| Date | Event | Price |
|---|---|---|
| 8/16/2025 | Listed for sale | $1,179,000$258/sqft |
Source: | ||
Public tax history
Public tax history
Tax history is unavailable.BuyAbility℠ payment
Estimated monthly payment
Boost your down payment with 6% savings match
Earn up to a 6% match & get a competitive APY with a *. Zillow has partnered with to help get you home faster.
Learn more*Terms apply. Match provided by Foyer. Account offered by Pacific West Bank, Member FDIC.Climate risks
Neighborhood: 12474
Nearby schools
GreatSchools rating
- 6/10Roxbury Central SchoolGrades: PK-12Distance: 4.2 mi
Schools provided by the listing agent
- District: Roxbury
Source: NYSAMLSs. This data may not be complete. We recommend contacting the local school district to confirm school assignments for this home.
- Loading
- Loading
