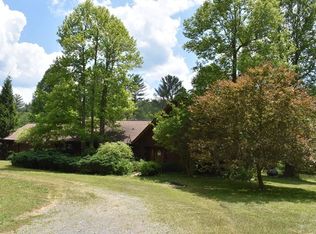Over 6 acres of privacy with a CREEK, POND and an oversized Chalet! This home has it all inside and out with beautiful level/rolling land, fenced back yard and walking trails! Inside you'll find a large kitchen with wood floors, granite, pantry and plenty of cabinets. Your Great Room has wood ceiling, stone fireplace, dbl french doors with access to your screen porch. Laundry room, guest bed, bath with shower and whirlpool tub. Your Master Ensuite has access to the screen porch. Huge loft area for office or game room. Downstairs is a finished basement, guest bath that's handicap accessible. 1 car basement garage, 2 detached outbuildings perfect for yard equipment or workshop. Welcome Home!
This property is off market, which means it's not currently listed for sale or rent on Zillow. This may be different from what's available on other websites or public sources.
