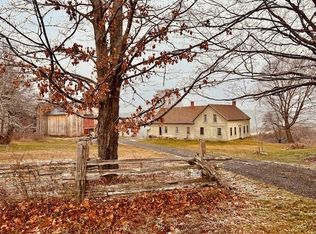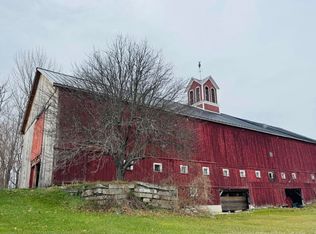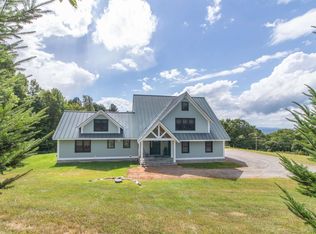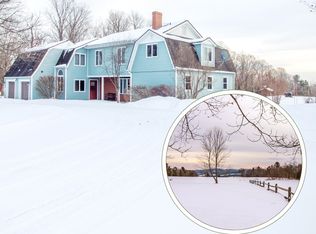Sited at the end of a town maintained road, Highlands Farm in North Danville, Vermont is one of the best preserved Vermont hill farms of the era. The 240 acre land component consists of 55 acres of prime hay fields and pastures, 185 acres of extremely well maintained woodlands that include an active sugarbush. The ongoing 40 year stewardship by the current owners of this property has preserved an extremely fine working landscape coupled with a period correct Greek Revival farmhouse. The farmhouse replete with hanging oil lamps, period flooring, period windows and extensive original woodwork underwent an extensive restoration in 1985 under the ownership of the current owners. The focus was the retention of all original fabric while outfitting the house for the first time with modern electrics and systems. As part of the ongoing restoration, a period barn was moved from Sharon, VT, an addition as well as a swimming pool were added. The farmhouse with its six bedrooms is light filled and features extraordinary local and long range views to Mt Washington and the White Mountains. Truly one of the finest intact Vermont farmsteads located in the Northeast Kingdom in close proximity to all forms of recreation, culture and vibrant communities.
Active
Listed by: Wade I Treadway Real Estate
$1,895,000
770 Pope Brook Road, Danville, VT 05828
6beds
3,030sqft
Est.:
Single Family Residence
Built in 1842
238 Acres Lot
$-- Zestimate®
$625/sqft
$-- HOA
What's special
Period barnGreek revival farmhouseSwimming poolActive sugarbushWell maintained woodlandsPeriod flooringSix bedrooms
- 203 days |
- 1,119 |
- 56 |
Zillow last checked: 8 hours ago
Listing updated: December 10, 2025 at 11:07am
Listed by:
Wade Treadway,
Wade I Treadway Real Estate 802-457-2280
Source: PrimeMLS,MLS#: 5055013
Tour with a local agent
Facts & features
Interior
Bedrooms & bathrooms
- Bedrooms: 6
- Bathrooms: 3
- Full bathrooms: 2
- 1/2 bathrooms: 1
Heating
- Oil, Forced Air, Hot Air, Wood Stove
Cooling
- None
Appliances
- Included: Dishwasher, Wall Oven, Electric Range, Refrigerator, Owned Water Heater
- Laundry: Laundry Hook-ups
Features
- Dining Area, Kitchen Island, Kitchen/Family, Living/Dining, Natural Light, Walk-in Pantry
- Flooring: Slate/Stone, Wood
- Basement: Bulkhead,Dirt Floor,Full,Insulated,Basement Stairs,Interior Entry
- Number of fireplaces: 1
- Fireplace features: Wood Burning, 1 Fireplace, Wood Stove Hook-up
Interior area
- Total structure area: 4,585
- Total interior livable area: 3,030 sqft
- Finished area above ground: 3,030
- Finished area below ground: 0
Property
Parking
- Parking features: Dirt
Features
- Levels: One and One Half
- Stories: 1.5
- Patio & porch: Porch, Enclosed Porch, Screened Porch
- Exterior features: Garden, Shed, Storage
- Has private pool: Yes
- Pool features: In Ground
- Has view: Yes
- View description: Mountain(s)
- Frontage length: Road frontage: 1200
Lot
- Size: 238 Acres
- Features: Country Setting, Farm, Horse/Animal Farm, Field/Pasture, Landscaped, Orchard(s), Rolling Slope, Timber, Walking Trails, Wooded, Near Skiing, Neighborhood, Rural, Near Hospital, Near School(s)
Details
- Additional structures: Barn(s), Outbuilding
- Parcel number: 17405510617
- Zoning description: Rural Residential
Construction
Type & style
- Home type: SingleFamily
- Architectural style: Antique,Greek Revival,Historic Vintage
- Property subtype: Single Family Residence
Materials
- Post and Beam, Timber Frame, Wood Frame, Clapboard Exterior
- Foundation: Below Frost Line, Stone
- Roof: Standing Seam
Condition
- New construction: No
- Year built: 1842
Utilities & green energy
- Electric: Circuit Breakers, On-Site
- Sewer: Concrete, On-Site Septic Exists, Private Sewer, Septic Tank
- Utilities for property: Telephone at Site, Satellite Internet
Community & HOA
Community
- Security: Smoke Detector(s)
Location
- Region: Danville
Financial & listing details
- Price per square foot: $625/sqft
- Tax assessed value: $585,300
- Annual tax amount: $9,931
- Date on market: 8/5/2025
- Electric utility on property: Yes
- Road surface type: Gravel
Estimated market value
Not available
Estimated sales range
Not available
$3,374/mo
Price history
Price history
| Date | Event | Price |
|---|---|---|
| 10/3/2025 | Price change | $1,895,000-11.2%$625/sqft |
Source: | ||
| 8/5/2025 | Listed for sale | $2,135,000$705/sqft |
Source: | ||
Public tax history
Public tax history
| Year | Property taxes | Tax assessment |
|---|---|---|
| 2024 | -- | $585,300 |
| 2023 | -- | $585,300 |
| 2022 | -- | $585,300 |
| 2021 | -- | $585,300 -0.5% |
| 2020 | -- | $588,200 |
| 2019 | -- | $588,200 |
| 2018 | -- | $588,200 |
| 2017 | -- | $588,200 |
| 2016 | -- | $588,200 +17789.3% |
| 2015 | -- | $3,288 -0.5% |
| 2014 | -- | $3,306 +0.2% |
| 2013 | -- | $3,298 +0.6% |
| 2012 | -- | $3,279 +1.9% |
| 2011 | -- | $3,219 +0.7% |
| 2010 | -- | $3,198 -0.2% |
| 2009 | -- | $3,204 -1.6% |
| 2008 | -- | $3,257 +0.2% |
| 2007 | -- | $3,249 +1.6% |
| 2006 | -- | $3,198 +66.7% |
| 2003 | $5,101 | $1,918 |
Find assessor info on the county website
BuyAbility℠ payment
Est. payment
$12,662/mo
Principal & interest
$9772
Property taxes
$2890
Climate risks
Neighborhood: 05828
Nearby schools
GreatSchools rating
- 5/10Danville SchoolGrades: PK-12Distance: 5.1 mi
Schools provided by the listing agent
- Elementary: Danville School
- Middle: Danville School
- High: Danville School
- District: Danville
Source: PrimeMLS. This data may not be complete. We recommend contacting the local school district to confirm school assignments for this home.



